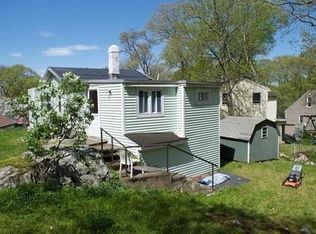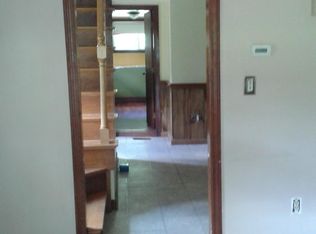Great location!! On a quiet dead-end road while being central to highway, shops, and necessities. This two bedroom home with additional loft space is perfect as a starter or to downsize in. Its got a comfy cozy feel inside and close-to-nature feel outside. Hang by the fire pit built into the rocks or relax on the composite back deck. Enjoy fishing on Whitman's pond and hikes through Cavern Rock Area. Inside, the family room has cathedral ceilings and includes a wood stove that can heat the whole house in the colder months. Master bedroom is located on first floor with Juliet balcony to drink your morning coffee on. Two full bathrooms is a plus, with downstairs bath having a jacuzzi soak tub and shower. Kitchen is large and open with dining area and slider leading out to back deck. Second floor has loft area, second bedroom, and full bathroom with tub. Come See!!
This property is off market, which means it's not currently listed for sale or rent on Zillow. This may be different from what's available on other websites or public sources.

