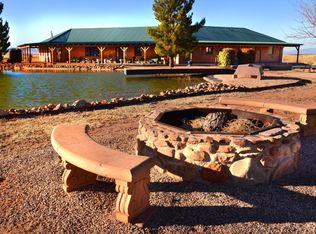BIG SKY ELGIN VIEWS from this great country home in Elgin's Wine Country. End of the road privacy looking out over miles of pristine State & BLM land. Potentially a great horse property 12.74 acres with miles of ride-out, room for multiple pastures and some facilities already in place. Built in 2006, 3283 sf with high pine ceilings, stacked stone accent wall with gas stove, hickory staircase, 3 balconies, and a separate bonus room over the garage which could be easily be converted to a full apartment. Master bedroom suite, office, and guest bedroom & bath, all conveniently on the main floor with 2Bd/1Ba upstairs. Lower level is energy efficient rastra construction; upper level is frame stucco. A white picket fence frames a lovely backyard. Great family room with room for everyone.
This property is off market, which means it's not currently listed for sale or rent on Zillow. This may be different from what's available on other websites or public sources.

