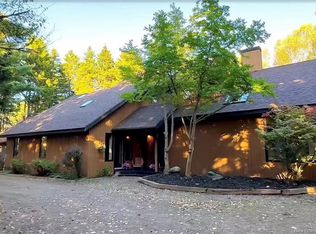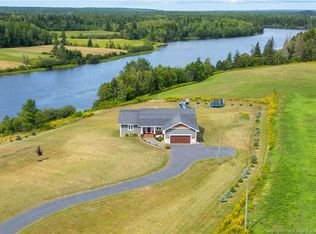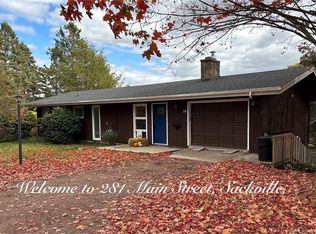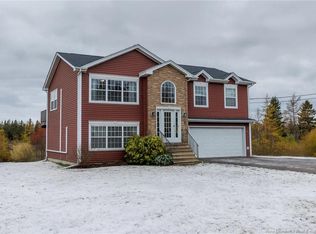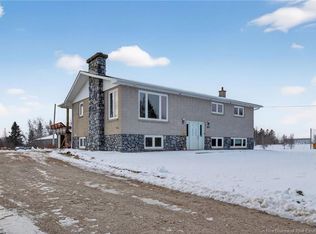69 Mount View Rd, Sackville, NB E4L 1M3
What's special
- 102 days |
- 32 |
- 3 |
Zillow last checked: 8 hours ago
Listing updated: September 08, 2025 at 08:12am
Jenny Celly, Salesperson 210031535,
eXp Realty Brokerage
Facts & features
Interior
Bedrooms & bathrooms
- Bedrooms: 3
- Bathrooms: 3
- Full bathrooms: 2
- 1/2 bathrooms: 1
Bedroom
- Level: Second
Bedroom
- Level: Second
Other
- Level: Main
Other
- Level: Second
Other
- Level: Second
Other
- Level: Second
Other
- Level: Lower
Other
- Level: Main
Dining room
- Level: Main
Family room
- Level: Main
Foyer
- Level: Main
Kitchen
- Level: Main
Laundry
- Level: Lower
Living room
- Level: Main
Rec room
- Level: Lower
Storage
- Level: Lower
Storage
- Level: Lower
Walk in closet
- Level: Second
Heating
- Baseboard, Electric
Cooling
- Electric
Features
- Flooring: Carpet, Ceramic Tile
- Basement: Full,Finished
- Has fireplace: No
Interior area
- Total structure area: 2,842
- Total interior livable area: 2,842 sqft
- Finished area above ground: 1,943
Video & virtual tour
Property
Parking
- Parking features: Paved, Garage
- Has garage: Yes
- Has uncovered spaces: Yes
- Details: Garage Size(Double)
Features
- Levels: 2 Storey
- Stories: 2
- Waterfront features: Lake
- Body of water: Silver Lake
Lot
- Size: 4,100 Square Feet
- Features: 1.0 -2.99 Acres
Details
- Parcel number: 70157904
Construction
Type & style
- Home type: SingleFamily
- Property subtype: Single Family Residence
Materials
- Wood Siding
- Foundation: Concrete
- Roof: Asphalt
Condition
- Year built: 1998
Utilities & green energy
- Sewer: Septic Tank
- Water: Drilled, Well
Community & HOA
Location
- Region: Sackville
Financial & listing details
- Price per square foot: C$208/sqft
- Annual tax amount: C$6,968
- Date on market: 9/8/2025
- Ownership: Freehold
(506) 295-5058
By pressing Contact Agent, you agree that the real estate professional identified above may call/text you about your search, which may involve use of automated means and pre-recorded/artificial voices. You don't need to consent as a condition of buying any property, goods, or services. Message/data rates may apply. You also agree to our Terms of Use. Zillow does not endorse any real estate professionals. We may share information about your recent and future site activity with your agent to help them understand what you're looking for in a home.
Price history
Price history
Price history is unavailable.
Public tax history
Public tax history
Tax history is unavailable.Climate risks
Neighborhood: E4L
Nearby schools
GreatSchools rating
No schools nearby
We couldn't find any schools near this home.
- Loading
