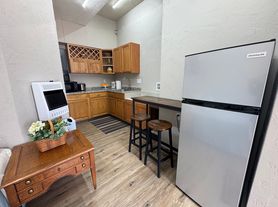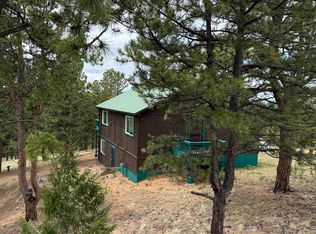Welcome to wonderful! This beautiful new construction custom home is sure to make you fall head over heals. Perfectly situated on a fantastic corner lot surrounded by trees for privacy and serenity. This single-level home features 2 bedrooms and 2 bathrooms, thoughtfully designed with modern finishes and plenty of extras.
Step inside to soaring cathedral ceilings, expansive windows, and abundant natural light. The spacious open floor plan boasts luxury vinyl flooring throughout and a large custom kitchen with breakfast bar and brand-new appliances perfect for cooking and entertaining.
Stay cozy all winter long with both wood stove and natural gas heating.
Enjoy seamless indoor-outdoor living with a walk-out deck overlooking the wooded lot. The generous master suite includes a walk-in closet and a private bath. The second bedroom offers an attached full bath that also connects to the main living area for added convenience.
With plenty of parking, this home offers comfort and functionality in a beautiful setting. Outdoor enthusiasts will love the easy access to hiking, ATV trails, world-class fishing, and hunting. Located just 12 miles from DT Woodland Park and Charis Bible College, 30 miles to DT Colorado Springs, less than 2 hours from premier skiing, this property offers the perfect balance of nature and convenience.
The tenants must fill out an online application with the property manager. We do not accept Zillow applications. Tenants are required to have renters insurance and put all utilities in their name. The deposit is due within 48 hours of an accepted application.
This home is exclusively managed by Kenney and Company a professional brokerage firm licensed by the state of Colorado.
Initial lease term for new applicants will not exceed 11 months.
1. A prospective tenant has the right to provide to the landlord a portable tenant screening report, as defined in section 38-12-902(2.5), Colorado Revised Statutes; and
2. If a prospective tenant provides the landlord with a portable tenant screening report, the landlord is prohibited from:
Charging the prospective tenant a rental application fee; or
Charging the prospective tenant a fee for the landlord to access or use the portable tenant screening report.
Tenant is responsible for all utilities including trash collection. Minimum 9 month lease term. No smoking, No Pets.
House for rent
Accepts Zillow applications
$2,475/mo
69 Mount Powderhorn Ln, Florissant, CO 80816
2beds
1,472sqft
Price may not include required fees and charges.
Single family residence
Available now
No pets
-- A/C
Hookups laundry
-- Parking
Forced air
What's special
- 39 days |
- -- |
- -- |
Travel times
Facts & features
Interior
Bedrooms & bathrooms
- Bedrooms: 2
- Bathrooms: 2
- Full bathrooms: 2
Heating
- Forced Air
Appliances
- Included: Dishwasher, Microwave, Oven, Refrigerator, WD Hookup
- Laundry: Hookups
Features
- WD Hookup, Walk In Closet
Interior area
- Total interior livable area: 1,472 sqft
Property
Parking
- Details: Contact manager
Features
- Exterior features: Garbage not included in rent, Heating system: Forced Air, No Utilities included in rent, Walk In Closet
Details
- Parcel number: 3045152030160
Construction
Type & style
- Home type: SingleFamily
- Property subtype: Single Family Residence
Community & HOA
Location
- Region: Florissant
Financial & listing details
- Lease term: 1 Year
Price history
| Date | Event | Price |
|---|---|---|
| 10/7/2025 | Listed for rent | $2,475$2/sqft |
Source: Zillow Rentals | ||
| 10/7/2025 | Listing removed | $2,475$2/sqft |
Source: Pikes Peak MLS #12457251 | ||
| 9/11/2025 | Listing removed | $447,500$304/sqft |
Source: | ||
| 9/9/2025 | Listed for rent | $2,475$2/sqft |
Source: Pikes Peak MLS #12457251 | ||
| 8/14/2025 | Price change | $447,500-0.6%$304/sqft |
Source: | ||

