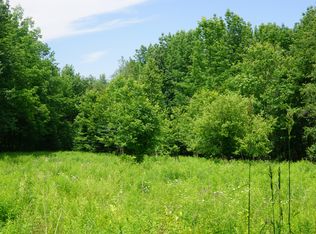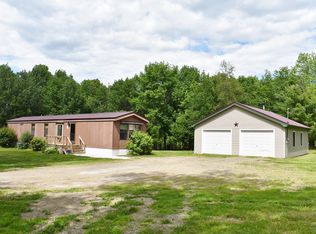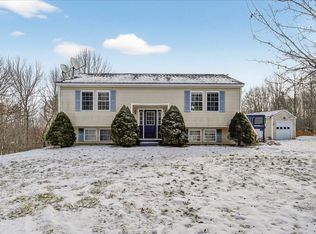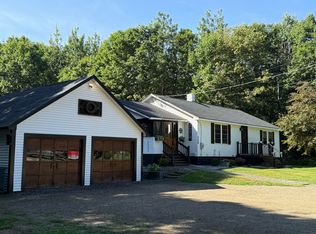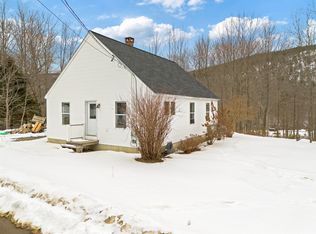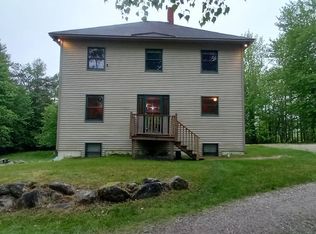Centrally located near the Belmont-Morrill town line, this late 1980s contemporary home combines charm, functionality, and convenience. Boasting 2 bedrooms and 1.5 baths, the property features an open layout with spacious rooms, a cathedral ceiling, and an inviting eat-in kitchen. The cozy living room, centered around a propane stove provides a warm and welcoming atmosphere. The main floor includes a well-appointed half bath, a laundry room, a coat closet, and direct access to the attached garage. Upstairs, you'll find two bedrooms flanking a full bath, along with an office nook and a small staircase leading to a versatile third-floor bonus room. Outside, an additional detached garage adds practicality, while the in-ground pool and expansive yard embodies a private retreat perfect for relaxation and entertaining. With its thoughtful design, recent exterior paint job, unique features, and room to add your own special touch this property presents endless possibilities. Don't miss the opportunity to make it your own!
Active
$359,000
69 Morrill Road, Belmont, ME 04952
2beds
1,469sqft
Est.:
Single Family Residence
Built in 1987
2.3 Acres Lot
$-- Zestimate®
$244/sqft
$-- HOA
What's special
Propane stoveIn-ground poolExpansive yardLaundry roomCathedral ceilingCoat closetVersatile third-floor bonus room
- 2 days |
- 830 |
- 37 |
Likely to sell faster than
Zillow last checked:
Listing updated:
Listed by:
Camden Coast Real Estate info@camdencoast.com
Source: Maine Listings,MLS#: 1651928
Tour with a local agent
Facts & features
Interior
Bedrooms & bathrooms
- Bedrooms: 2
- Bathrooms: 2
- Full bathrooms: 1
- 1/2 bathrooms: 1
Bedroom 1
- Level: Second
Bedroom 2
- Level: Second
Dining room
- Level: First
Kitchen
- Features: Eat-in Kitchen
- Level: First
Living room
- Features: Heat Stove
- Level: First
Loft
- Level: Third
Heating
- Forced Air
Cooling
- None
Features
- Flooring: Carpet, Vinyl
- Basement: Interior Entry
- Has fireplace: No
Interior area
- Total structure area: 1,469
- Total interior livable area: 1,469 sqft
- Finished area above ground: 1,469
- Finished area below ground: 0
Video & virtual tour
Property
Parking
- Total spaces: 2
- Parking features: Garage - Attached
- Attached garage spaces: 2
Features
- Patio & porch: Deck, Patio
- Has view: Yes
- View description: Trees/Woods
Lot
- Size: 2.3 Acres
Details
- Parcel number: BELTM4B05L1701
- Zoning: Residential
Construction
Type & style
- Home type: SingleFamily
- Architectural style: Contemporary
- Property subtype: Single Family Residence
Materials
- Roof: Shingle
Condition
- Year built: 1987
Utilities & green energy
- Electric: Circuit Breakers
- Sewer: Private Sewer, Septic Tank
- Water: Private, Well
Community & HOA
Location
- Region: Belmont
Financial & listing details
- Price per square foot: $244/sqft
- Tax assessed value: $203,574
- Annual tax amount: $3,819
- Date on market: 2/16/2026
Estimated market value
Not available
Estimated sales range
Not available
Not available
Price history
Price history
| Date | Event | Price |
|---|---|---|
| 2/16/2026 | Listed for sale | $359,000-4.3%$244/sqft |
Source: | ||
| 12/26/2025 | Listing removed | $375,000$255/sqft |
Source: | ||
| 8/20/2025 | Price change | $375,000-3.6%$255/sqft |
Source: | ||
| 1/30/2025 | Price change | $389,000-6.3%$265/sqft |
Source: | ||
| 12/27/2024 | Listed for sale | $415,000+151.5%$283/sqft |
Source: | ||
| 6/24/2011 | Sold | $165,000$112/sqft |
Source: | ||
Public tax history
Public tax history
| Year | Property taxes | Tax assessment |
|---|---|---|
| 2024 | $3,654 +3.2% | $203,574 |
| 2023 | $3,542 +5.4% | $203,574 |
| 2022 | $3,359 -2.9% | $203,574 |
| 2021 | $3,461 | $203,574 |
| 2020 | $3,461 +44.4% | $203,574 +82.7% |
| 2019 | $2,396 | $111,447 |
Find assessor info on the county website
BuyAbility℠ payment
Est. payment
$2,091/mo
Principal & interest
$1768
Property taxes
$323
Climate risks
Neighborhood: 04952
Nearby schools
GreatSchools rating
- NAGladys Weymouth Elementary SchoolGrades: PK-1Distance: 2.9 mi
- 4/10Troy A Howard Middle SchoolGrades: 6-8Distance: 5.5 mi
- 6/10Belfast Area High SchoolGrades: 9-12Distance: 6.1 mi
- Loading
- Loading
