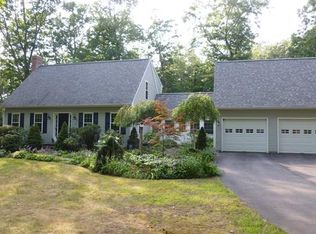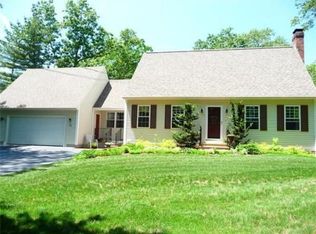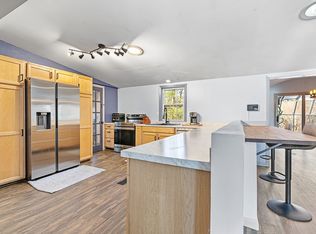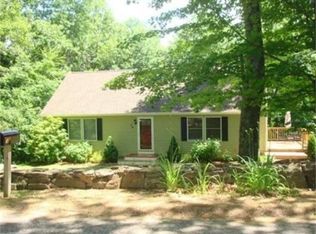Best & final offers due 3/2/20 5pm. This Executive Ranch affords true, one level, living. The vaulted ceilings, skylights & gleaming hardwoods lend the open concept living & dining room a feel of spaciousness. A beautiful dual sided gas fireplace separates these rooms, creating an elegant atmosphere. The EI kitchen has vaulted ceilings, west facing window & slider; copious amount of cabinets, a center island, gorgeous Technistone Quartz countertop and newer stainless appliances. Off the kitchen is a tiled laundry room & hall entrance attaching the two car garage. On the opposite side of the house, access bedrooms via a spacious hallway w/ hardwood. All three bedrooms are carpeted, with hardwoods underneath, a terrific feature in a house built in 2003! Master has a walk in closet & freshly painted master bath. The other two bedrooms have fresh paint in a light grey color pallet. Flat yard with beautiful stone walls, plantings, paver patio & Reeds Ferry Shed. Central A/C. 45 yr roof.
This property is off market, which means it's not currently listed for sale or rent on Zillow. This may be different from what's available on other websites or public sources.




