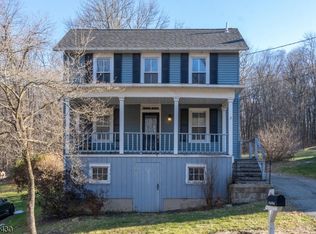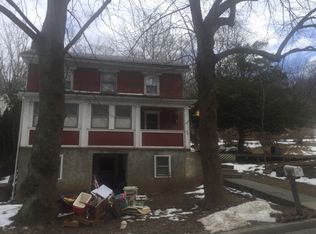Immaculately maintained 3 BR home with an updated large eat-in kitchen. Large Living Room & office, which can be converted into a dining room. Full finished attic with newer carpet.Newer paver patio with extended roof covering that overlooks large backyard, new rear door with screen. Wood stove in Living room. The 3rd room on the 2nd floor can be a small bedroom or an office.
This property is off market, which means it's not currently listed for sale or rent on Zillow. This may be different from what's available on other websites or public sources.

