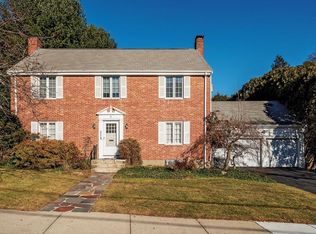The location is as ideal as it gets. Walk to Newton Highlands T stop in under 5 minutes, 20 minute T ride to Longwood medical area. Easy access to Route 9, 95, 90 - 5 min drive to Chestnut Hill mall, 15 min drive to Back Bay, 20 mins to the airport, 25 mins to Ikea, 35 mins to Wrentham outlets. Can attend either Bowen or Mason Rice elementary (both fantastic schools) and is in the Newton South High school zone. The property is a 2800 sq ft 4 br 3 ba custom built brick ranch with hardwood floors throughout on a quarter acre lot with a fenced in large backyard. Kitchen has cherry cabinets with marble counters, gas range, microwave, dishwasher, pantry, wine rack, and Italian tile floor, with direct access to enclosed huge deck. Entertainment sized living room with fireplace with an updated library / den off it leading to deck. Large master bedroom with updated bath and double vanity. Two other large bedrooms on the main floor and main bathroom with spa tub. Spacious foyer and unique dome in large dining room with open access to the kitchen. Separate entrance to fully finished basement with big media / entertainment room with connectivity for cable/internet/surround sound speakers, fireplace and wet bar (big sink, granite counter, beverage fridge, white cabinets with wine racks), 3/4 bath with modern shower and heat fan, guest bedroom / office with separate entrance to outside. Spacious two car attached garage with direct entrance to lower level. Unfinished walk up attic and partially finished laundry / utility room in basement (will include washer and dryer) with plenty of storage space. Many newer windows, radiant heating in kitchen and master bath floors. Ceiling fans in all main floor bedrooms and kitchen, and central AC on the first floor (basement is very cool in summer as it is). Huge backyard with space for kids and adults alike, with sprinkler system, tree shade, and vegetable garden. Well behaved pets (dogs and cats) are welcome.
This property is off market, which means it's not currently listed for sale or rent on Zillow. This may be different from what's available on other websites or public sources.
