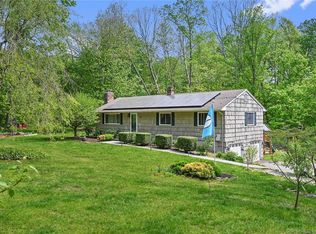Sold for $516,000
$516,000
69 Mile Hill Road South, Newtown, CT 06470
3beds
1,870sqft
Single Family Residence
Built in 1978
2.22 Acres Lot
$548,100 Zestimate®
$276/sqft
$3,630 Estimated rent
Home value
$548,100
$488,000 - $614,000
$3,630/mo
Zestimate® history
Loading...
Owner options
Explore your selling options
What's special
Looking for one level living? This home offers three bedrooms, two full baths, kitchen, dining room and living room w/fireplace ~ all main level with hardwood floors. For large gatherings the main level also entertains a wonderful great room adjacent to the dining room and kitchen. The lower level can be finished for more square footage if desired. Enjoy the privacy of 2.22 park like acres surrounded by nature. Recent updates include 2024 painted exterior and interior, new paved driveway and new kitchen appliances, just to mention a few! Furnace replaced 2017. Excellent location to Newtown center and I84. A well maintained home waiting for new owners ~ be in by the holidays!
Zillow last checked: 8 hours ago
Listing updated: October 30, 2024 at 10:29am
Listed by:
Beverly Fairchild 203-948-6786,
Coldwell Banker Realty 203-790-9500
Bought with:
Raymond Poppe, REB.0789640
Coldwell Banker Realty
Source: Smart MLS,MLS#: 24041706
Facts & features
Interior
Bedrooms & bathrooms
- Bedrooms: 3
- Bathrooms: 2
- Full bathrooms: 2
Primary bedroom
- Features: Full Bath, Hardwood Floor
- Level: Main
- Area: 213.9 Square Feet
- Dimensions: 11.5 x 18.6
Bedroom
- Features: Hardwood Floor
- Level: Main
- Area: 143.99 Square Feet
- Dimensions: 11.9 x 12.1
Bedroom
- Features: Hardwood Floor
- Level: Main
- Area: 104 Square Feet
- Dimensions: 10 x 10.4
Dining room
- Features: Sliders, Hardwood Floor
- Level: Main
- Area: 130.9 Square Feet
- Dimensions: 11 x 11.9
Family room
- Features: Wall/Wall Carpet
- Level: Main
- Area: 475.86 Square Feet
- Dimensions: 20.6 x 23.1
Kitchen
- Features: Vinyl Floor
- Level: Main
- Area: 161.84 Square Feet
- Dimensions: 11.9 x 13.6
Living room
- Features: Fireplace, Hardwood Floor
- Level: Main
- Area: 297.5 Square Feet
- Dimensions: 11.9 x 25
Heating
- Baseboard, Hot Water, Zoned, Oil
Cooling
- Attic Fan, Wall Unit(s)
Appliances
- Included: Electric Range, Microwave, Refrigerator, Dishwasher, Washer, Dryer, Water Heater
Features
- Wired for Data
- Doors: Storm Door(s)
- Windows: Storm Window(s)
- Basement: Crawl Space,Full,Unfinished,Garage Access,Interior Entry,Concrete
- Attic: Storage,Floored,Pull Down Stairs
- Number of fireplaces: 1
Interior area
- Total structure area: 1,870
- Total interior livable area: 1,870 sqft
- Finished area above ground: 1,870
Property
Parking
- Total spaces: 2
- Parking features: Attached, Garage Door Opener
- Attached garage spaces: 2
Lot
- Size: 2.22 Acres
- Features: Interior Lot, Wooded, Borders Open Space, Rolling Slope
Details
- Parcel number: 207674
- Zoning: R-2
- Other equipment: Generator, Generator Ready
Construction
Type & style
- Home type: SingleFamily
- Architectural style: Ranch
- Property subtype: Single Family Residence
Materials
- Shingle Siding, Wood Siding
- Foundation: Concrete Perimeter
- Roof: Asphalt
Condition
- New construction: No
- Year built: 1978
Utilities & green energy
- Sewer: Septic Tank
- Water: Well
Green energy
- Energy efficient items: Ridge Vents, Doors, Windows
Community & neighborhood
Location
- Region: Newtown
Price history
| Date | Event | Price |
|---|---|---|
| 10/30/2024 | Sold | $516,000-0.8%$276/sqft |
Source: | ||
| 8/30/2024 | Listed for sale | $519,900+35%$278/sqft |
Source: | ||
| 6/29/2004 | Sold | $385,000$206/sqft |
Source: | ||
Public tax history
| Year | Property taxes | Tax assessment |
|---|---|---|
| 2025 | $9,271 +6.6% | $322,590 |
| 2024 | $8,700 +1.8% | $322,590 -1% |
| 2023 | $8,550 +15.9% | $325,820 +53.1% |
Find assessor info on the county website
Neighborhood: 06470
Nearby schools
GreatSchools rating
- 7/10Reed Intermediate SchoolGrades: 5-6Distance: 1.4 mi
- 7/10Newtown Middle SchoolGrades: 7-8Distance: 2.1 mi
- 9/10Newtown High SchoolGrades: 9-12Distance: 1.5 mi
Schools provided by the listing agent
- High: Newtown
Source: Smart MLS. This data may not be complete. We recommend contacting the local school district to confirm school assignments for this home.

Get pre-qualified for a loan
At Zillow Home Loans, we can pre-qualify you in as little as 5 minutes with no impact to your credit score.An equal housing lender. NMLS #10287.
