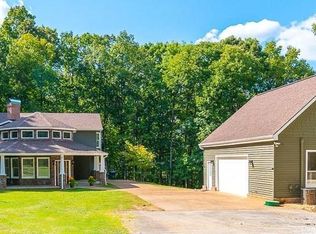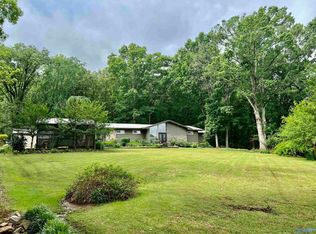Just off Gordon Terry Pkwy (hwy 24) Situated on Approx 6.8 Private, wooded acres sits this One owner Newly Renovated 4 bed 3.5 bath home with guest apartment in the Dbl detached 2 story Garage. Soaring vaulted ceilings, Double Fireplace, lots of windows and natural light, All new appliances, countertops, tile flooring, fully updated bathrooms and the list goes on and on and on! Main floor Master Suite. Large Laundry Rm perfect also for home office, craft/hobbies etc.
This property is off market, which means it's not currently listed for sale or rent on Zillow. This may be different from what's available on other websites or public sources.


