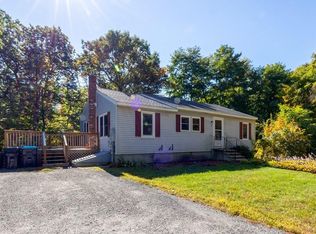Welcome home to this one-of-a-kind Raised Ranch on one acre of quiet country setting. Minutes away from shopping & major routes. Spacious kitchen on the main level, w/dining & full bath. Large bedroom with exterior access and wood stove. Two large twin vaulted ceiling bedrooms with plenty of closet space. Exit the master bedroom sliders out the covered deck. Mid-level three-season porch located just off the stairway, perfect for entertaining or sun-filled retreat. The lower level offers a large living room with a full bath, office, laundry & wet bar. 1 car attached & 2 car detached garage (separate heating system) all with plenty of off-street parking.
This property is off market, which means it's not currently listed for sale or rent on Zillow. This may be different from what's available on other websites or public sources.

