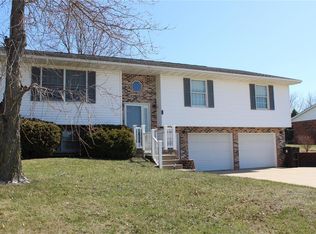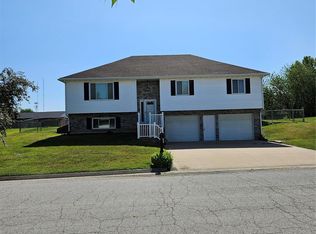Closed
Listing Provided by:
Jordahn N Leonard 573-822-2572,
Prestige Realty, Inc
Bought with: Prestige Realty, Inc
Price Unknown
69 Meadows Rd, Hannibal, MO 63401
3beds
2,236sqft
Single Family Residence
Built in 1993
0.29 Acres Lot
$285,300 Zestimate®
$--/sqft
$1,938 Estimated rent
Home value
$285,300
$271,000 - $300,000
$1,938/mo
Zestimate® history
Loading...
Owner options
Explore your selling options
What's special
Welcome HOME! Walk in to this 3/4 bedroom, 3 full bath home and notice how well the current owners took pride in it! The main level consist of 3 bedrooms, 2 full baths, living room, large separate dining room and kitchen. The kitchen has granite countertops, pantry, and appliances that will convey. The lower level consist of a 4th sleeping room, full bath, family room, laundry, and a two car oversized garage. With brick & vinyl siding, you're sure to have low exterior maintenance. Updates include new roof, siding, facia, mailbox, microwave, and kitchen faucet (2023), 35x16 5" thick concrete back patio (2022), Dishwasher (2021), and AC & furnace (2018). This home is sure to impress!
Schedule your showing today!
Zillow last checked: 8 hours ago
Listing updated: April 28, 2025 at 04:23pm
Listing Provided by:
Jordahn N Leonard 573-822-2572,
Prestige Realty, Inc
Bought with:
Jordahn N Leonard, 2022007779
Prestige Realty, Inc
Source: MARIS,MLS#: 23071287 Originating MLS: Mark Twain Association of REALTORS
Originating MLS: Mark Twain Association of REALTORS
Facts & features
Interior
Bedrooms & bathrooms
- Bedrooms: 3
- Bathrooms: 3
- Full bathrooms: 3
- Main level bathrooms: 2
- Main level bedrooms: 3
Heating
- Forced Air, Natural Gas
Cooling
- Central Air, Electric
Appliances
- Included: Dishwasher, Microwave, Refrigerator, Water Softener, Water Softener Rented, Gas Water Heater
Features
- Vaulted Ceiling(s), Separate Dining, Custom Cabinetry, Granite Counters, Pantry
- Flooring: Carpet, Hardwood
- Basement: Partial,Concrete,Sleeping Area
- Has fireplace: No
- Fireplace features: None, Recreation Room
Interior area
- Total structure area: 2,236
- Total interior livable area: 2,236 sqft
- Finished area above ground: 1,508
- Finished area below ground: 728
Property
Parking
- Total spaces: 2
- Parking features: Attached, Garage
- Attached garage spaces: 2
Features
- Levels: Multi/Split
- Patio & porch: Patio
Lot
- Size: 0.29 Acres
- Features: Level
Details
- Parcel number: 011.06.24.2.02.002.075
- Special conditions: Standard
Construction
Type & style
- Home type: SingleFamily
- Architectural style: Split Foyer,Other
- Property subtype: Single Family Residence
Materials
- Stone Veneer, Brick Veneer, Vinyl Siding
Condition
- Year built: 1993
Utilities & green energy
- Sewer: Public Sewer
- Water: Public
Community & neighborhood
Location
- Region: Hannibal
- Subdivision: Rolling Meadows
Other
Other facts
- Listing terms: Cash,Conventional,FHA,Other,USDA Loan,VA Loan
- Ownership: Private
- Road surface type: Concrete
Price history
| Date | Event | Price |
|---|---|---|
| 1/10/2024 | Sold | -- |
Source: | ||
| 12/22/2023 | Pending sale | $269,000$120/sqft |
Source: | ||
| 12/14/2023 | Contingent | $269,000$120/sqft |
Source: | ||
| 12/5/2023 | Price change | $269,000-0.4%$120/sqft |
Source: | ||
| 11/29/2023 | Listed for sale | $270,000+50.1%$121/sqft |
Source: Owner Report a problem | ||
Public tax history
| Year | Property taxes | Tax assessment |
|---|---|---|
| 2024 | $1,457 +8.4% | $25,810 |
| 2023 | $1,345 +0.2% | $25,810 |
| 2022 | $1,341 +0.8% | $25,810 |
Find assessor info on the county website
Neighborhood: 63401
Nearby schools
GreatSchools rating
- 5/10Veterans Elementary SchoolGrades: K-5Distance: 0.2 mi
- 4/10Hannibal Middle SchoolGrades: 6-8Distance: 1.2 mi
- NAHannibal Career & Tech. CenterGrades: 9-12Distance: 1.2 mi
Schools provided by the listing agent
- Elementary: Veterans Elem.
- Middle: Hannibal Middle
- High: Hannibal Sr. High
Source: MARIS. This data may not be complete. We recommend contacting the local school district to confirm school assignments for this home.

