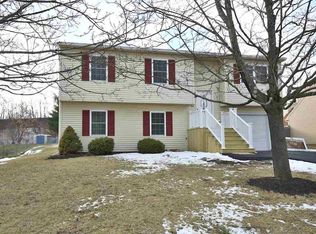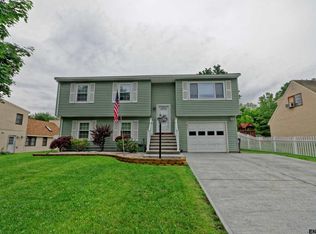Closed
$410,000
69 Meadowbrook Road, Watervliet, NY 12189
4beds
2,238sqft
Single Family Residence, Residential
Built in 1980
0.33 Acres Lot
$428,200 Zestimate®
$183/sqft
$2,904 Estimated rent
Home value
$428,200
$377,000 - $488,000
$2,904/mo
Zestimate® history
Loading...
Owner options
Explore your selling options
What's special
A one owner Custom home that has been continuously maintained. With 2238 square feet, 4 bedrooms and 3 full bathrooms, this expanded home offers wonderful versatility when it comes to bedrooms and bathrooms. On the first floor there is a home office, bedroom and a full bathroom and on the second floor there are 3 bedrooms and 2 full bathrooms. A perfect setup for a large family or extended stay guests. Highlights include a 13-year-old roof, 9-year-old swimming pool liner, 9-year-old boiler, 3-year-old hot water heater and some newer appliances. The backyard features a concrete patio, in-ground swimming pool and an oversized shed (14 x 22). Situated on a large flat lot and towards the end of a cul-de-sac neighborhood. Close to major roadways (Rt. 9, I-87 and I-787). North Colonie Schools!
Zillow last checked: 8 hours ago
Listing updated: December 19, 2024 at 11:06am
Listed by:
Christopher J Culihan 518-605-2895,
Coldwell Banker Prime Properties,
Samantha L Culihan 518-588-9546,
Coldwell Banker Prime Properties
Bought with:
Nathaniel Sorce, 10401345313
McDonald Real Estate Comp LLC
Mariah Fazio, 10401388481
McDonald Real Estate Comp LLC
Source: Global MLS,MLS#: 202423928
Facts & features
Interior
Bedrooms & bathrooms
- Bedrooms: 4
- Bathrooms: 3
- Full bathrooms: 3
Primary bedroom
- Level: Second
Bedroom
- Level: First
Bedroom
- Level: Second
Bedroom
- Level: Second
Primary bathroom
- Level: Second
Full bathroom
- Level: First
Full bathroom
- Level: Second
Dining room
- Level: First
Family room
- Level: First
Kitchen
- Level: First
Living room
- Level: First
Office
- Level: First
Heating
- Baseboard, Hot Water, Natural Gas, Zoned
Cooling
- Window Unit(s)
Appliances
- Included: Dishwasher, Disposal, Microwave, Range, Range Hood, Refrigerator, Washer/Dryer
- Laundry: Electric Dryer Hookup, Main Level, Washer Hookup
Features
- High Speed Internet, Ceiling Fan(s), Vaulted Ceiling(s), Ceramic Tile Bath, Eat-in Kitchen
- Flooring: Slate, Tile, Wood, Carpet, Ceramic Tile, Linoleum, Parquet
- Doors: French Doors, Storm Door(s)
- Windows: Screens, Skylight(s), Blinds, Curtain Rods, Drapes
- Number of fireplaces: 1
- Fireplace features: Wood Burning Stove, Family Room
Interior area
- Total structure area: 2,238
- Total interior livable area: 2,238 sqft
- Finished area above ground: 2,238
- Finished area below ground: 0
Property
Parking
- Total spaces: 5
- Parking features: Off Street, Paved, Attached, Driveway, Garage Door Opener
- Garage spaces: 1
- Has uncovered spaces: Yes
Features
- Patio & porch: Patio
- Exterior features: Lighting
- Pool features: In Ground
- Fencing: Back Yard
Lot
- Size: 0.33 Acres
- Features: Level, Cul-De-Sac, Landscaped
Details
- Additional structures: Shed(s)
- Parcel number: 20.1456
- Special conditions: Standard
Construction
Type & style
- Home type: SingleFamily
- Architectural style: Custom
- Property subtype: Single Family Residence, Residential
Materials
- Aluminum Siding, Vinyl Siding
- Foundation: Slab
- Roof: Shingle,Asphalt
Condition
- New construction: No
- Year built: 1980
Utilities & green energy
- Electric: 150 Amp Service, Circuit Breakers, Generator
- Sewer: Public Sewer
- Water: Public
- Utilities for property: Cable Available
Community & neighborhood
Location
- Region: Watervliet
Price history
| Date | Event | Price |
|---|---|---|
| 12/19/2024 | Sold | $410,000-3.5%$183/sqft |
Source: | ||
| 10/10/2024 | Pending sale | $424,900$190/sqft |
Source: | ||
| 8/21/2024 | Listed for sale | $424,900$190/sqft |
Source: | ||
Public tax history
| Year | Property taxes | Tax assessment |
|---|---|---|
| 2024 | -- | $137,000 |
| 2023 | -- | $137,000 |
| 2022 | -- | $137,000 |
Find assessor info on the county website
Neighborhood: 12189
Nearby schools
GreatSchools rating
- 6/10Latham Ridge SchoolGrades: K-5Distance: 0.5 mi
- 7/10Shaker Junior High SchoolGrades: 6-8Distance: 1.7 mi
- 8/10Shaker High SchoolGrades: 9-12Distance: 1.9 mi
Schools provided by the listing agent
- High: Shaker HS
Source: Global MLS. This data may not be complete. We recommend contacting the local school district to confirm school assignments for this home.

