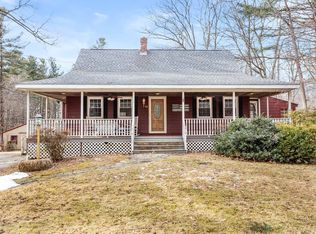Garrison style home set on just over 2 acres, perfect for a growing family, or for someone looking for SPACE!! Large dining room for holiday get-togethers or homeschooling. Quartz counter tops with hickory wood, (slow-close) cabinets. Side deck right off the kitchen makes it easy to grill. Spacious double-living room that makes you feel right at home. Second level boasts 4 bedrooms & 2 full baths. Large en suite with walk-in closet, plus 3 bedrooms & full bath. Brand new carpeting in the main bedroom & hallway. Large closets throughout. Pellet stove in the unfinished basement to off-set heating costs. Great space for someone who needs a work/craft area, or storage. Also included is the outdoor shed, push mower, and 5000 running watts generator. No showings prior to open house.
This property is off market, which means it's not currently listed for sale or rent on Zillow. This may be different from what's available on other websites or public sources.
