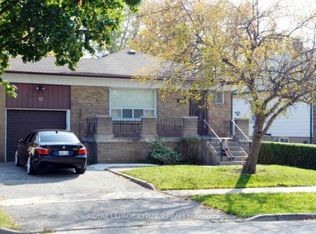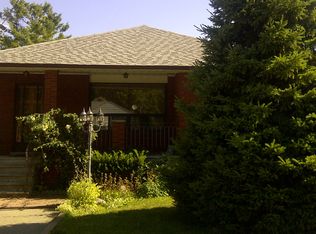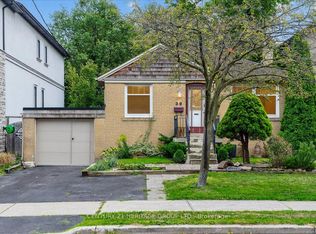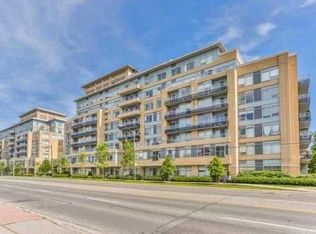Well Maintained Detached Home W Large Office(B), Pride Of Ownership, Crown Moldings, Pot Lights, Modern Maple Kitchen, Gleaming Hardwood, Fireplace, Upgrade Trim & Solid Doors, Finished Basement With A Separate Entrance, Modern Windows, Oversized Basement Windows The Ground. Newer Fridge(2018), Stove(2018), New Roof Shingled(2021), Updated Electrical(100 Amp).Outstanding Location.Bright & Spacious Floor Plan. Kitchen Pantry W/Wine Rack.Alarm,Central Vacuum.
This property is off market, which means it's not currently listed for sale or rent on Zillow. This may be different from what's available on other websites or public sources.



