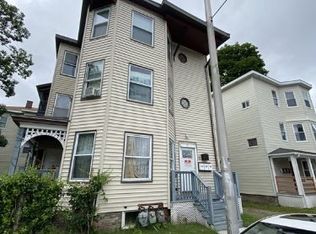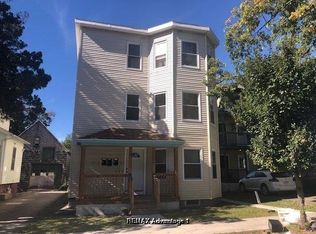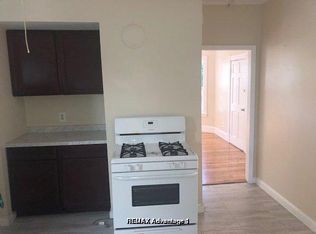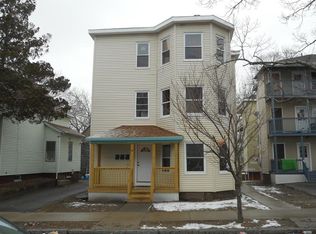Nice 3 family on a corner lot near Clark University. Lots of interior updates including kitchens, baths, plumbing, electrical, heating, windows, flooring, lighting, fixtures, paint, cabinets and counter tops. The roof is about 9 years old, all replacement windows including basement and front hallway, vinyl siding, front and back hallways all remodeled, newer decks with fresh stain, each unit has a storage shed, parking for 6 cars, first floor has an additional side deck, a nice fenced in yard, dry basement. All utilities are separate, all units have breaker panels and 100/200 amps. From the foundation up its a solid building in a great rental area. All tenants are families that work. Presently no students. Rents could be much higher.
This property is off market, which means it's not currently listed for sale or rent on Zillow. This may be different from what's available on other websites or public sources.



