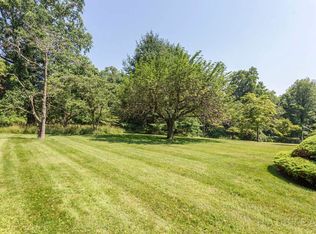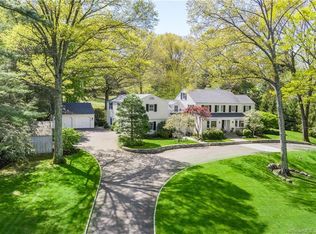Just in time for summer! Gracious five bedroom colonial extensively renovated and expanded in 2015 with exquisite finishes and handcrafted custom millwork sits on 2.1 acres of mature landscaped property and features a stunning heated gunite swimming pool, built-in spa, outdoor shower and a bluestone terrace accessible from all principal rooms, perfect for entertaining. The main floor has an open and flexible floor plan with a gourmet eat-in kitchen with a 48 Wolf Range, a butlers pantry with wine fridge, a formal dining room with a fireplace, a formal living room, two spacious family rooms each with a fireplace and custom cabinetry, two mudroom areas and an additional laundry room. The second floor includes a spacious and luxurious master bedroom suite with walk-in closet and private balcony, four additional family bedrooms, two large renovated family bathrooms and the main laundry room. The third floor has two private offices, each with built-ins and plentiful storage. The additional bonus room, accessible by a private staircase, has a beautifully finished full bathroom and an additional balcony with abundant sunlight. The finished lower level includes a playroom, a gym area, and built-in storage. A turnkey home close to Cherry Lawn Park and in the Ox Ridge School District.
This property is off market, which means it's not currently listed for sale or rent on Zillow. This may be different from what's available on other websites or public sources.

