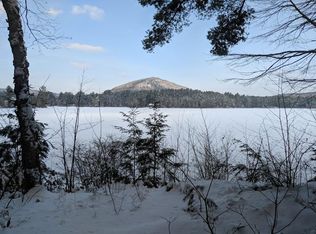Tranquil Waterfront setting for this 3-4 bedroom Contemporary home. Swimming, Fishing, Canoeing. Great Room and Master Bedroom overlook the pond. Kitchen, Dining room, Den, and bath complete the 1st floor. 2nd floor has 2 bedrooms and a storage room that could be BR #4. Beautiful hardwood floors. Enjoy early mornings on the porch with views of Tully Mountain. Outbuilding/Studio, Patio, Dock, and Decking. Attractive landscaping. All updated systems. Recently re-shingled roof.
This property is off market, which means it's not currently listed for sale or rent on Zillow. This may be different from what's available on other websites or public sources.
