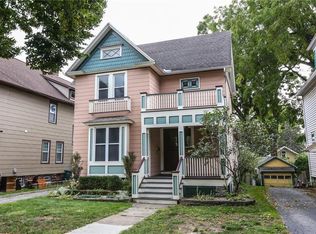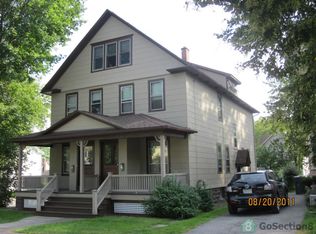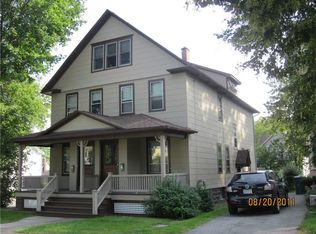Just moments from Strong/U of R. Mostly Hrdwd Floors, Original Trim & Moldings. Updated Main Bath & Powder Rm, White Kitchen w/ Partial Butler Pantry & Lighting Upgrades to match the Era of this home. Grand Formal Living Rm w/Box Window. & Oversized Archway. Dining Rm w/Ceiling Fan & Center Light. Remodeled Main Bath w/Ceramic Tile Flr. & Subway Tile Half Walls, New Vanity w/Mirror and Accented Lighting. 3 Nice Sized Bedrooms. One has a Traditional Sleeping porch (True to Character) Overlooking the Fenced Yard. A Wood Finished Walk up Open Attic w/ Center Lighting which will Open your Eyes and Imagination. And a wonderful Full Length Enclosed Front Three Season Porch which opens to your new neighborhood.
This property is off market, which means it's not currently listed for sale or rent on Zillow. This may be different from what's available on other websites or public sources.


