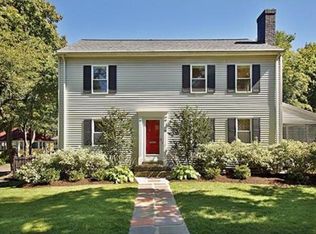Welcome to 69 Margaret Road. This single family home is in marvelous condition. The house was fully renovated in 2006, adding a fabulous master bedroom & bathroom, kitchen, & a 4th bedroom/den/office. The current owners added the sunroom & mud room in 2016. The living room, with picture windows & a wood burning fireplace, leads to a four-season sunroom with direct outside access. The picturesque dinning room is open to the kitchen. The kitchen is warm and welcoming, & it is the hub of the house; granite counters, gas cooking, a window seat, a breakfast nook , & glass door leading onto the garden & it is lovely ! The master bedroom, with cathedral ceilings & slate bath, is tucked away in the back of the house & overlooks the garden. Two additional bedrooms sharing 1 full bath complete the 2nd floor. There are 4 sky lights that open & picture windows everywhere. The beautiful & private garden with western exposure is fenced, & great for those summer sunsets.
This property is off market, which means it's not currently listed for sale or rent on Zillow. This may be different from what's available on other websites or public sources.
