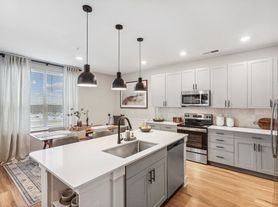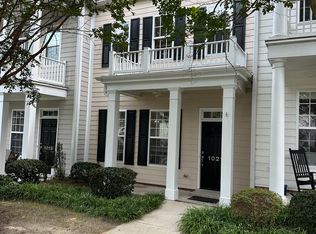A tranquil getaway, 17 minutes from UNC campus; 1 1/2 miles to Fearrington. Perfect for families, writers, or yogis. Total serenity and only a 3-minute walk to restaurants and hiking/biking trails. Barrel sauna, cold plunge, deck, and landscaping are heavenly! Fenced backyard for DOGS! The sunroom (which has AC) seats 8 for family dinners. The main bedroom has a dedicated AC unit, so it is cold, quiet, and cozy. You'll sleep like a baby on an organic mattress with organic sheets. SLEEPS 8. 2 offices.
Totally furnished and move in ready. Just bring your clothes to this amazing house! Move in on December 1 for 1, 2 or 3 months.
House for rent
Accepts Zillow applications
$3,400/mo
69 Margaret Pl, Chapel Hill, NC 27516
3beds
2,044sqft
Price may not include required fees and charges.
Single family residence
Available Mon Dec 1 2025
Cats, dogs OK
Central air
In unit laundry
Attached garage parking
Forced air
What's special
Cold plungeOrganic mattressFenced backyard for dogsOrganic sheetsBarrel sauna
- 11 days |
- -- |
- -- |
Travel times
Facts & features
Interior
Bedrooms & bathrooms
- Bedrooms: 3
- Bathrooms: 2
- Full bathrooms: 2
Heating
- Forced Air
Cooling
- Central Air
Appliances
- Included: Dishwasher, Dryer, Freezer, Microwave, Washer
- Laundry: In Unit
Features
- Flooring: Hardwood
- Furnished: Yes
Interior area
- Total interior livable area: 2,044 sqft
Property
Parking
- Parking features: Attached
- Has attached garage: Yes
- Details: Contact manager
Features
- Exterior features: Bicycle storage, Electric Vehicle Charging Station, Fence for dogs, Heating system: Forced Air
Details
- Parcel number: 0067086
Construction
Type & style
- Home type: SingleFamily
- Property subtype: Single Family Residence
Community & HOA
Location
- Region: Chapel Hill
Financial & listing details
- Lease term: Sublet/Temporary
Price history
| Date | Event | Price |
|---|---|---|
| 10/27/2025 | Listed for rent | $3,400$2/sqft |
Source: Zillow Rentals | ||
| 7/3/2025 | Sold | $575,000+6.5%$281/sqft |
Source: | ||
| 6/1/2025 | Pending sale | $539,900$264/sqft |
Source: | ||
| 5/30/2025 | Listed for sale | $539,900+71.5%$264/sqft |
Source: | ||
| 9/27/2018 | Sold | $314,900$154/sqft |
Source: | ||

