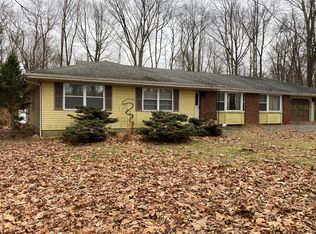Beautifully renovated home, features custom kitchen with granite countertops, all new SS appliances, new high efficiency oil fired boiler, new hot water heater, new flooring throughout, and new bathrooms. Family room features a wood burning fireplace with a new liner. Located on a beautiful private 1.1 acre lot in the heart of desirable Liberty and within close proximity of state parks, downtown Hope and Blairstown. There is a gunite in-ground pool that does require some TLC but provides an opportunity to make your back yard an oasis. To help visualize this home floor plan and to highlight its potential, virtual furnishings have been added to photos found in this listing.
This property is off market, which means it's not currently listed for sale or rent on Zillow. This may be different from what's available on other websites or public sources.
