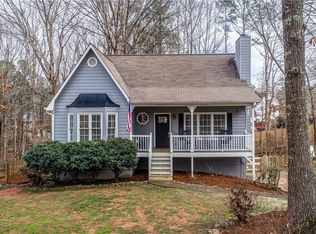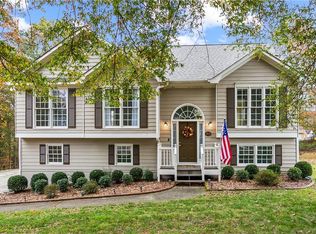Immaculate updated and move-in ready ranch home. Welcoming covered front porch overlooking a well landscaped front yard. Freshly painted home exterior. Beautiful wood plank flooring in the family, dining, kitchen and hallways. Tons of natural light and vaulted ceiling in the living room with sleek tiled fireplace. Stunning white kitchen for the chef with granite counter tops, island, and stainless steel appliances. Eat in dining with accent shiplap wall. Oversized owner's suite with vaulted ceilings and bay window adding great natural light. Newly updated owner's bathroom including amazing subway/stone tiled shower with glass door, double vanity, luxury vinyl floor, and custom built-ins in the walk-in closet. All new fixtures throughout home. Relax out on the private deck overlooking the serene wood setting or down by the creek. Spend time in the noteworthy basement workshop with custom cabinets and plenty of storage space. Newer HVAC, newer water heater, newer painted interior, deck sealed/painted in 2020 and newer no string blinds throughout home. Don't miss this opportunity! 2021-02-04
This property is off market, which means it's not currently listed for sale or rent on Zillow. This may be different from what's available on other websites or public sources.

