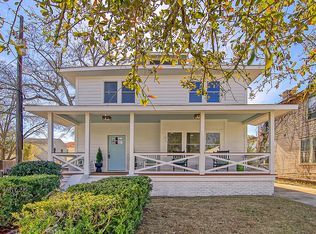Closed
$980,000
69 Maple St, Charleston, SC 29403
3beds
2,112sqft
Single Family Residence
Built in 1935
4,791.6 Square Feet Lot
$1,002,800 Zestimate®
$464/sqft
$5,187 Estimated rent
Home value
$1,002,800
$933,000 - $1.07M
$5,187/mo
Zestimate® history
Loading...
Owner options
Explore your selling options
What's special
Discover this Charleston classic, just a block from King Street in the coveted Historic Heights District. This fully remodeled 1935 bungalow masterfully blends modern updates with timeless charm. Enjoy the benefits of a new HVAC system and double-hung windows, alongside tall 9-foot ceilings, and an open, light-filled floor plan. New six-panel doors add a touch of elegance throughout.The updated kitchen features sophisticated quartz countertops, crisp white cabinetry, a subway tile backsplash, and new stainless steel appliances, including a gas range. A convenient breakfast bar with a pass-through window completes the space.The master suite is a sunlit retreat with a full wall of floor-to-ceiling windows, a spacious sitting area, and a luxurious new en suite bathroom with a dual vanity, refinished antique clawfoot tub, and a separate marble shower. The home also offers two additional generously sized bedrooms, a full hall bathroom, and four charming fireplaces. The downstairs room would be perfect for a guest room, an office, or a secondary living room! Entertain or unwind on the oversized back porch, complete with plantation-style ceiling fans and lights. The porch overlooks a large, privacy-fenced backyard featuring a lush garden, tall Palmetto trees and landscape lighting. Located just steps from Downtown Charleston's vibrant attractions and close to Hampton Park, Brittlebank Park, and Hester Park, this elevated home is not in a flood zone and does not require flood insurance. This rare gem is sure to captivate and won't last long!
Zillow last checked: 8 hours ago
Listing updated: October 02, 2024 at 10:23am
Listed by:
The Boulevard Company
Bought with:
Corcoran HM Properties
Source: CTMLS,MLS#: 24020492
Facts & features
Interior
Bedrooms & bathrooms
- Bedrooms: 3
- Bathrooms: 3
- Full bathrooms: 2
- 1/2 bathrooms: 1
Heating
- Heat Pump
Cooling
- Central Air
Appliances
- Laundry: Laundry Room
Features
- Ceiling - Smooth, High Ceilings, See Remarks, Walk-In Closet(s), Ceiling Fan(s), Formal Living
- Flooring: Ceramic Tile, Luxury Vinyl
- Windows: Window Treatments
- Has fireplace: Yes
- Fireplace features: Bedroom, Den, Dining Room, Living Room, Three +
Interior area
- Total structure area: 2,112
- Total interior livable area: 2,112 sqft
Property
Parking
- Parking features: Off Street
Features
- Levels: Two
- Stories: 2
- Patio & porch: Deck, Covered, Front Porch
- Exterior features: Rain Gutters
- Fencing: Privacy
Lot
- Size: 4,791 sqft
- Features: 0 - .5 Acre
Details
- Parcel number: 4631102042
Construction
Type & style
- Home type: SingleFamily
- Architectural style: Craftsman
- Property subtype: Single Family Residence
Materials
- Wood Siding
- Foundation: Crawl Space
- Roof: Asphalt
Condition
- New construction: No
- Year built: 1935
Utilities & green energy
- Sewer: Public Sewer
- Water: Public
- Utilities for property: Charleston Water Service, Dominion Energy
Community & neighborhood
Community
- Community features: Near Public Transport, Trash
Location
- Region: Charleston
- Subdivision: North Central
Other
Other facts
- Listing terms: Lease Purchase,Any,Cash,Conventional,VA Loan
Price history
| Date | Event | Price |
|---|---|---|
| 9/17/2024 | Sold | $980,000+0.5%$464/sqft |
Source: | ||
| 8/18/2024 | Contingent | $975,000$462/sqft |
Source: | ||
| 8/14/2024 | Listed for sale | $975,000+50.2%$462/sqft |
Source: | ||
| 10/31/2023 | Listing removed | -- |
Source: Zillow Rentals Report a problem | ||
| 10/27/2023 | Price change | $4,600-4.2%$2/sqft |
Source: Zillow Rentals Report a problem | ||
Public tax history
| Year | Property taxes | Tax assessment |
|---|---|---|
| 2024 | $3,353 +3.8% | $25,960 |
| 2023 | $3,230 +28% | $25,960 +25.4% |
| 2022 | $2,524 -4.7% | $20,700 |
Find assessor info on the county website
Neighborhood: North Central
Nearby schools
GreatSchools rating
- 7/10James Simons Elementary SchoolGrades: PK-8Distance: 0.5 mi
- 1/10Burke High SchoolGrades: 9-12Distance: 1 mi
- 2/10Mitchell Elementary SchoolGrades: PK-5Distance: 1 mi
Schools provided by the listing agent
- Elementary: James Simons
- Middle: Simmons Pinckney
- High: Burke
Source: CTMLS. This data may not be complete. We recommend contacting the local school district to confirm school assignments for this home.
Get a cash offer in 3 minutes
Find out how much your home could sell for in as little as 3 minutes with a no-obligation cash offer.
Estimated market value
$1,002,800
