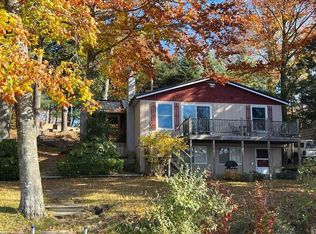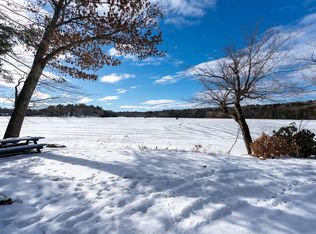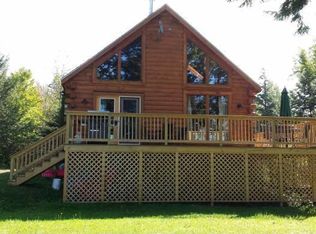Closed
$620,000
69 Maple Ridge Drive, Monmouth, ME 04259
3beds
1,688sqft
Single Family Residence
Built in 1964
7,840.8 Square Feet Lot
$666,300 Zestimate®
$367/sqft
$2,790 Estimated rent
Home value
$666,300
$506,000 - $873,000
$2,790/mo
Zestimate® history
Loading...
Owner options
Explore your selling options
What's special
Enjoy all the amenities of Cobbossee Lake at your peaceful retreat on Maple Ridge Island. The newly paved causeway delivers you to this meticulously maintained 3 bdrm, 2 bath year-round home. Enjoy unlimited swimming. boating and fishing on one of central Maine's most popular lakes. The home features an open concept kitchen, dining and living area on the first floor, along with a home office and full bathroom. The 2nd floor has a stunning main bedroom with water views, private deck, large closet and spacious seating area, along with 2 additional bedrooms and a full bath. The outdoor space features newer decks and patio, a fire pit and 2 storage sheds and an expanded dock. A new whole house generac generator for year-round comfort when needed is included. This property offers west facing sunsets, and tons of natural beauty in any season or time of day. Come see why Cobbossee Lake is so popular. You may not want to leave!
Zillow last checked: 8 hours ago
Listing updated: December 03, 2024 at 10:55am
Listed by:
Keller Williams Realty
Bought with:
Coldwell Banker Realty
Source: Maine Listings,MLS#: 1600789
Facts & features
Interior
Bedrooms & bathrooms
- Bedrooms: 3
- Bathrooms: 2
- Full bathrooms: 2
Primary bedroom
- Features: Balcony/Deck, Closet, Walk-In Closet(s)
- Level: Second
- Area: 280 Square Feet
- Dimensions: 14 x 20
Bedroom 1
- Level: Second
- Area: 108 Square Feet
- Dimensions: 9 x 12
Bedroom 2
- Level: Second
- Area: 120 Square Feet
- Dimensions: 10 x 12
Den
- Features: Closet
- Level: First
- Area: 108 Square Feet
- Dimensions: 9 x 12
Dining room
- Level: First
- Area: 90 Square Feet
- Dimensions: 9 x 10
Kitchen
- Features: Eat-in Kitchen, Kitchen Island
- Level: First
- Area: 144 Square Feet
- Dimensions: 12 x 12
Living room
- Features: Informal
- Level: First
- Area: 192 Square Feet
- Dimensions: 12 x 16
Heating
- Baseboard, Direct Vent Furnace, Hot Water, Zoned
Cooling
- None
Appliances
- Included: Dishwasher, Dryer, Microwave, Gas Range, Refrigerator, Washer
Features
- 1st Floor Bedroom, Bathtub, Pantry, Walk-In Closet(s)
- Flooring: Carpet, Laminate, Tile, Vinyl
- Basement: Interior Entry,Daylight,Finished
- Has fireplace: No
Interior area
- Total structure area: 1,688
- Total interior livable area: 1,688 sqft
- Finished area above ground: 844
- Finished area below ground: 844
Property
Parking
- Parking features: Gravel, 1 - 4 Spaces
Features
- Patio & porch: Deck, Patio
- Has view: Yes
- View description: Mountain(s), Scenic, Trees/Woods
- Body of water: Cobbosseecontee
- Frontage length: Waterfrontage: 50,Waterfrontage Owned: 50
Lot
- Size: 7,840 sqft
- Features: Rural, Level, Rolling Slope
Details
- Additional structures: Outbuilding, Shed(s)
- Parcel number: MONMM24L79
- Zoning: shoreland
- Other equipment: Generator
Construction
Type & style
- Home type: SingleFamily
- Architectural style: Ranch,Split Level
- Property subtype: Single Family Residence
Materials
- Wood Frame, Clapboard, Shingle Siding, Vinyl Siding
- Roof: Shingle
Condition
- Year built: 1964
Utilities & green energy
- Electric: Circuit Breakers
- Sewer: Private Sewer
- Water: Private, Well
Community & neighborhood
Location
- Region: Monmouth
Other
Other facts
- Road surface type: Paved
Price history
| Date | Event | Price |
|---|---|---|
| 12/3/2024 | Pending sale | $625,000$370/sqft |
Source: | ||
| 12/3/2024 | Listed for sale | $625,000+0.8%$370/sqft |
Source: | ||
| 12/2/2024 | Sold | $620,000-0.8%$367/sqft |
Source: | ||
| 10/23/2024 | Contingent | $625,000$370/sqft |
Source: | ||
| 10/19/2024 | Price change | $625,000-3.8%$370/sqft |
Source: | ||
Public tax history
| Year | Property taxes | Tax assessment |
|---|---|---|
| 2024 | $5,080 +13% | $248,400 |
| 2023 | $4,496 +6.7% | $248,400 +15% |
| 2022 | $4,212 +7.4% | $216,000 |
Find assessor info on the county website
Neighborhood: 04259
Nearby schools
GreatSchools rating
- 6/10Monmouth Memorial SchoolGrades: PK-8Distance: 4 mi
- 6/10Monmouth AcademyGrades: 9-12Distance: 4 mi

Get pre-qualified for a loan
At Zillow Home Loans, we can pre-qualify you in as little as 5 minutes with no impact to your credit score.An equal housing lender. NMLS #10287.
Sell for more on Zillow
Get a free Zillow Showcase℠ listing and you could sell for .
$666,300
2% more+ $13,326
With Zillow Showcase(estimated)
$679,626

