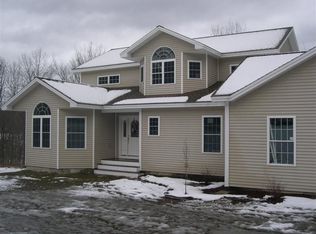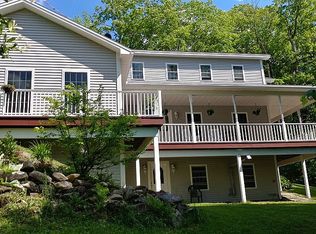This Charming Country Colonial, located in an upscale, private cul de sac, is sited on 3 acres. The spacious open main floor features hardwood floors throughout, kitchen with breakfast bar & nook and all new appliances, formal dining room, family room w/gas fireplace, and French doors to the living room. Open staircase leads to 3 bedrooms and a 4th room that would serve nicely as an office and/or den. The master suite includes double walk-in closets, master bath with stand up shower and a soaking tub. Enjoy the back deck overlooking your private pond and mountain views. The walkout basement is partially finished. The 2-car garage is finished and heated. Two heat pumps provide air conditioning and additional heat source throughout the house. Call for an appointment today. This must-see home offers much, much more!
This property is off market, which means it's not currently listed for sale or rent on Zillow. This may be different from what's available on other websites or public sources.

