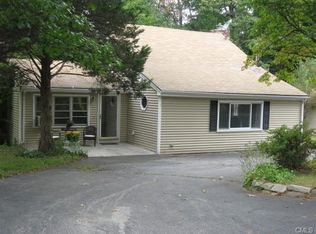Stunning custom-built colonial in a great location! This home is 2 years new - nothing to do but move in! Home features a white kitchen with tiled backsplash, stainless steel appliances, granite countertops and large center island - great for entertaining! Open concept dining room/family room offers a fireplace. Perfect for those chilly New England winters. There are sliding doors off the family room that open to the deck. There is a half bathroom on the main level. The primary suite offers large walk in closet and private primary bath. 2 additional good-sized bedrooms and full bath. 2nd floor laundry. Owners recently finished the walkout basement for additional living space. Attached 2 car garage. House is hooked up to city sewer & water. Propane heat and central air! Easy access to all the new local restaurants, farmers market, parks and walking trails.
This property is off market, which means it's not currently listed for sale or rent on Zillow. This may be different from what's available on other websites or public sources.

