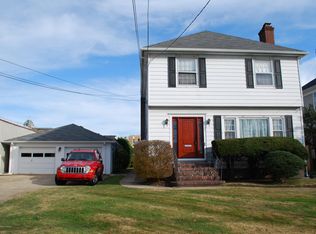Traditional colonial home 4 bed/3.5 bath in a prime location in downtown Red Bank with a huge professional office or home office space with a private entrance and full bath. The home is zoned for home/office occupation, and a large sign may be placed on the front lawn on popular Maple Avenue to advertise your business. Alternatively, this separate wing is perfect for aging parents or a nanny. Enjoy the 10-foot ceilings and hardwood floors throughout the spacious rooms of this 1908 light-filled home that has the perfect blend of historic charm and modern amenities including a working wood fireplace.
This property is off market, which means it's not currently listed for sale or rent on Zillow. This may be different from what's available on other websites or public sources.
