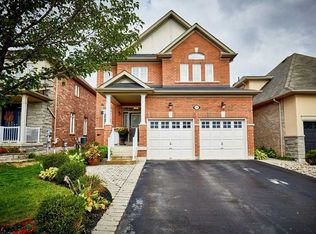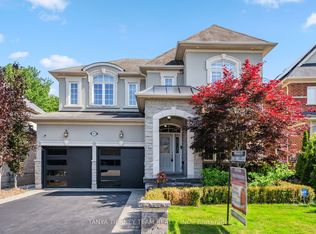Absolutely Beautiful Stunning Fully Upgraded Exec.Free Hold Th. Great Location Close To Amenities. Well Maintained Home W/ Open Concept, Upgraded Kitchen Cabinets, Quartz Countertops & Potlights W/Walkout 2 A Spacious Deck. Main Flr Laundry. Iron Pickets, Crown Mouldings All Over 1st & 2nd Flrs, 3 Well Appointed Bdrms.Master Bdrm Is A True Retreat W/ Huge Walkin Closet And Upgraded Ensuite W/ Soaker Tub & Separate Glass Shower.
This property is off market, which means it's not currently listed for sale or rent on Zillow. This may be different from what's available on other websites or public sources.

