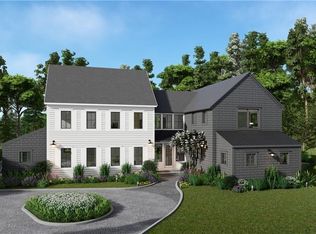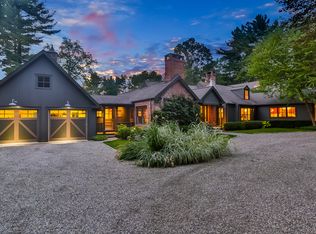Sold for $1,600,000
$1,600,000
69 Lyons Plain Rd, Weston, CT 06883
3beds
1,990sqft
SingleFamily
Built in 1950
3 Acres Lot
$1,673,200 Zestimate®
$804/sqft
$4,508 Estimated rent
Home value
$1,673,200
$1.49M - $1.87M
$4,508/mo
Zestimate® history
Loading...
Owner options
Explore your selling options
What's special
Spacious ranch located in lower Weston. House is set back off of road and has a shared driveway. All info from previous MLS and tax records. Level yard and a 2 car garage. House features a main level living room, dining room, kitchen, 3 bedrooms and 2 full baths. Lower level is partially finished with a family room. Close proximity to Route 15 and easy commute to Westport shopping and Route 7.
Facts & features
Interior
Bedrooms & bathrooms
- Bedrooms: 3
- Bathrooms: 2
- Full bathrooms: 2
Heating
- Baseboard, Oil
Cooling
- None
Features
- Basement: Unfinished
- Has fireplace: Yes
Interior area
- Total interior livable area: 1,990 sqft
Property
Parking
- Parking features: Garage - Attached
Features
- Exterior features: Wood
- Waterfront features: Not Applicable
Lot
- Size: 3 Acres
- Features: Level
Details
- Parcel number: WSTNM28B8L4
- Zoning: R
- Special conditions: reo
Construction
Type & style
- Home type: SingleFamily
- Architectural style: Ranch
Materials
- Frame
- Roof: Composition
Condition
- Year built: 1950
Utilities & green energy
- Sewer: Septic Tank
- Water: Private Well
Community & neighborhood
Location
- Region: Weston
HOA & financial
Other financial information
- Total actual rent: 415000
Other
Other facts
- Heating: Baseboard, Oil, Hot Water
- Sewer: Septic Tank
- FireplaceYN: true
- ArchitecturalStyle: Ranch
- GarageYN: true
- AttachedGarageYN: true
- Zoning: R
- AssociationYN: 0
- HeatingYN: true
- Roof: Fiberglass
- FireplacesTotal: 1
- RoomsTotal: 7
- Basement: Partial
- ConstructionMaterials: Frame, Wood Siding
- LandLeaseAmountFrequency: Monthly
- LotFeatures: Level
- ParkingFeatures: Attached Garage
- WaterSource: Private Well
- YearBuiltSource: Public Records
- FoundationDetails: Concrete, Masonry
- SpecialListingConditions: reo
- WaterfrontFeatures: Not Applicable
- TotalActualRent: 415000.00
- CoListAgentEmail: spadaccinorealty@yahoo.com
- CoListAgentFullName: Salvatore P Spadaccino
- MlsStatus: Active
Price history
| Date | Event | Price |
|---|---|---|
| 12/16/2024 | Sold | $1,600,000+10.3%$804/sqft |
Source: Public Record Report a problem | ||
| 10/25/2022 | Sold | $1,450,000-3.3%$729/sqft |
Source: | ||
| 10/25/2022 | Contingent | $1,499,000$753/sqft |
Source: | ||
| 7/28/2022 | Listed for sale | $1,499,000+186.5%$753/sqft |
Source: | ||
| 2/18/2022 | Sold | $523,240+26.1%$263/sqft |
Source: | ||
Public tax history
| Year | Property taxes | Tax assessment |
|---|---|---|
| 2025 | $22,614 +1.8% | $946,190 |
| 2024 | $22,207 -8.3% | $946,190 +29.2% |
| 2023 | $24,214 +109.8% | $732,420 +109.2% |
Find assessor info on the county website
Neighborhood: 06883
Nearby schools
GreatSchools rating
- 9/10Weston Intermediate SchoolGrades: 3-5Distance: 1.6 mi
- 8/10Weston Middle SchoolGrades: 6-8Distance: 2 mi
- 10/10Weston High SchoolGrades: 9-12Distance: 1.9 mi
Schools provided by the listing agent
- Elementary: Hurlbutt
- Middle: WESTON MIDDLE SCHOOL
- High: Weston
Source: The MLS. This data may not be complete. We recommend contacting the local school district to confirm school assignments for this home.
Get pre-qualified for a loan
At Zillow Home Loans, we can pre-qualify you in as little as 5 minutes with no impact to your credit score.An equal housing lender. NMLS #10287.
Sell with ease on Zillow
Get a Zillow Showcase℠ listing at no additional cost and you could sell for —faster.
$1,673,200
2% more+$33,464
With Zillow Showcase(estimated)$1,706,664

