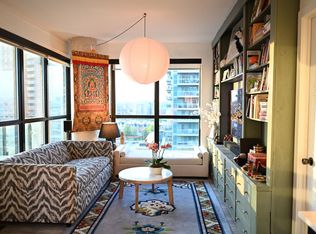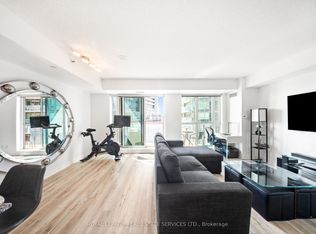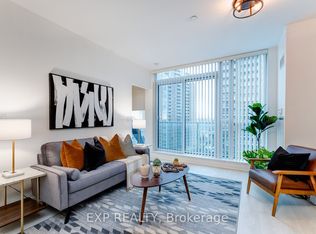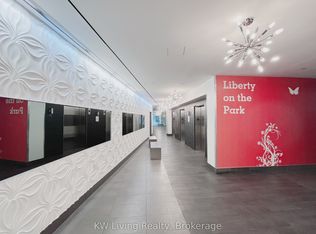Stunning 2-Story Sunlit Spacious Loft. 20 Ft Flr To Ceiling Windows W/ South-Facing Views Of Lake Ontario. Feels Like Your Own Townhouse. Unique Open Concept Flrplan. Br & Open Den On Upper Level. Extremely Bright W/ Light Finishes. 875 Sq Ft + 82 Sq Ft Balcony As Per Plan. Parking & Locker Included. Easy Access To Gardiner & Steps To Transit, Shoppers, Metro, Starbucks, & Restos! Must See!
This property is off market, which means it's not currently listed for sale or rent on Zillow. This may be different from what's available on other websites or public sources.



