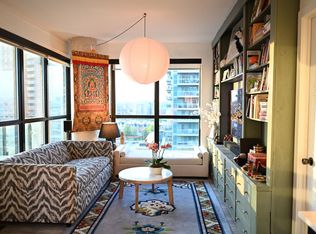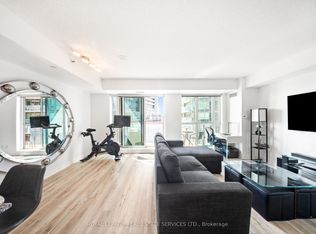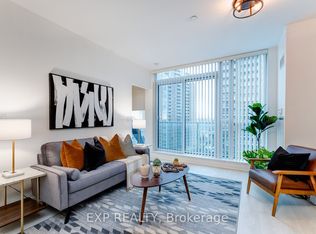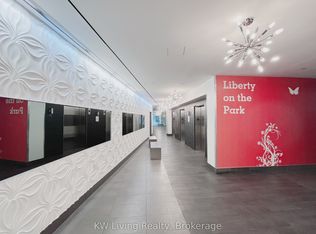Completely Renovated With High End Finishes! Only Unit With Exposed Concrete 9' Ceilings. Quartz Countertop & Marble Backsplash In The Brand New Chef's Kitchen (Under Warranty). Brand New Appliances (Under Warranty), Fuzion Wide Plank Hardwood Floors Throughout. Rain Shower Head With Marble Countertop In The Renovated Bathroom! Floor To Ceiling Windows! Freshly Painted! Beautiful Lake & Bmo Field Views From Your Balcony. Steps To Grocery, Banks, Coffee Shops,
This property is off market, which means it's not currently listed for sale or rent on Zillow. This may be different from what's available on other websites or public sources.



