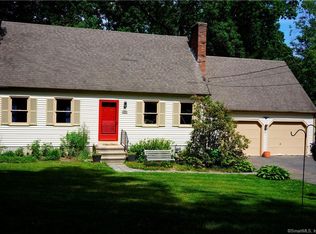Sold for $620,000
$620,000
69 Lynn Road, Essex, CT 06442
4beds
3,522sqft
Single Family Residence
Built in 1984
1 Acres Lot
$782,000 Zestimate®
$176/sqft
$4,206 Estimated rent
Home value
$782,000
$727,000 - $852,000
$4,206/mo
Zestimate® history
Loading...
Owner options
Explore your selling options
What's special
This unique home has 2372 sf of living space above ground in the main home and 430 sf of finished basement with a full bath. There is also a separate IN LAW apartment with 720 sq ft, a nice kitchen, breakfast bar, full bath and laundry, nice sized bedroom, and a living room. There is a two-car garage currently being used as an exercise room. The main home has a formal dining room with a fireplace, a sunken living room with slider access to the deck and above ground pool, 3 bedrooms on the second floor, one being the Primary Suite which includes a jetted tub, separate tiled shower, lots of natural light, and walk-up storage above the closets. Two more bedrooms, a full bath and a laundry room finish off the second floor. There is a fenced in area in the back of the home, a small deck for your grill, and many more unique features. This home has been lovingly kept and improved and is a must see! Owners being relocated
Zillow last checked: 8 hours ago
Listing updated: July 09, 2024 at 08:18pm
Listed by:
Victoria Schroeder 860-383-6467,
Kazantzis Real Estate, LLC 860-774-2733
Bought with:
Yeminis Baez, RES.0804146
Kazantzis Real Estate, LLC
Source: Smart MLS,MLS#: 170566440
Facts & features
Interior
Bedrooms & bathrooms
- Bedrooms: 4
- Bathrooms: 4
- Full bathrooms: 3
- 1/2 bathrooms: 1
Primary bedroom
- Features: Full Bath, Hardwood Floor
- Level: Upper
Bedroom
- Level: Upper
Bedroom
- Level: Upper
Primary bathroom
- Features: Hydro-Tub, Stall Shower, Tile Floor
- Level: Upper
Bathroom
- Level: Main
Bathroom
- Level: Upper
Bathroom
- Level: Lower
Bathroom
- Level: Other
Dining room
- Features: Fireplace, Hardwood Floor
- Level: Main
Great room
- Level: Lower
Kitchen
- Level: Main
Kitchen
- Level: Other
Living room
- Features: Sliders
- Level: Main
Living room
- Level: Other
Other
- Features: Laundry Hookup
- Level: Upper
Heating
- Forced Air, Oil
Cooling
- Central Air
Appliances
- Included: Electric Range, Refrigerator, Water Heater
- Laundry: Upper Level
Features
- In-Law Floorplan
- Basement: Full
- Attic: Walk-up
- Number of fireplaces: 1
Interior area
- Total structure area: 3,522
- Total interior livable area: 3,522 sqft
- Finished area above ground: 3,092
- Finished area below ground: 430
Property
Parking
- Total spaces: 6
- Parking features: Paved, Private
- Has uncovered spaces: Yes
Features
- Patio & porch: Deck
- Has private pool: Yes
- Pool features: Above Ground
Lot
- Size: 1 Acres
- Features: Open Lot
Details
- Parcel number: 986972
- Zoning: RU
Construction
Type & style
- Home type: SingleFamily
- Architectural style: Contemporary
- Property subtype: Single Family Residence
Materials
- Vinyl Siding, Wood Siding
- Foundation: Concrete Perimeter
- Roof: Asphalt
Condition
- New construction: No
- Year built: 1984
Utilities & green energy
- Sewer: Septic Tank
- Water: Well
Community & neighborhood
Security
- Security features: Security System
Location
- Region: Ivoryton
- Subdivision: Ivoryton
Price history
| Date | Event | Price |
|---|---|---|
| 8/16/2023 | Listing removed | -- |
Source: Zillow Rentals Report a problem | ||
| 8/1/2023 | Listed for rent | $2,000$1/sqft |
Source: Zillow Rentals Report a problem | ||
| 7/11/2023 | Sold | $620,000+0.2%$176/sqft |
Source: | ||
| 7/10/2023 | Pending sale | $619,000$176/sqft |
Source: | ||
| 5/9/2023 | Contingent | $619,000$176/sqft |
Source: | ||
Public tax history
| Year | Property taxes | Tax assessment |
|---|---|---|
| 2025 | $8,967 +3.2% | $481,300 |
| 2024 | $8,687 +1% | $481,300 +26.4% |
| 2023 | $8,605 -0.3% | $380,900 |
Find assessor info on the county website
Neighborhood: 06442
Nearby schools
GreatSchools rating
- 6/10Essex Elementary SchoolGrades: PK-6Distance: 2.5 mi
- 3/10John Winthrop Middle SchoolGrades: 6-8Distance: 1.7 mi
- 7/10Valley Regional High SchoolGrades: 9-12Distance: 2 mi
Get pre-qualified for a loan
At Zillow Home Loans, we can pre-qualify you in as little as 5 minutes with no impact to your credit score.An equal housing lender. NMLS #10287.
Sell for more on Zillow
Get a Zillow Showcase℠ listing at no additional cost and you could sell for .
$782,000
2% more+$15,640
With Zillow Showcase(estimated)$797,640
