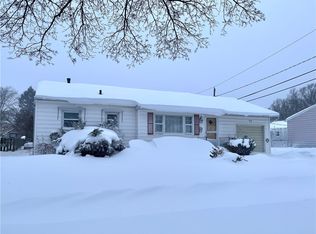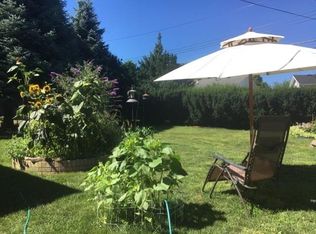Closed
$148,000
69 Lyncrest Dr, Rochester, NY 14616
3beds
918sqft
Single Family Residence
Built in 1957
7,200.47 Square Feet Lot
$188,700 Zestimate®
$161/sqft
$1,975 Estimated rent
Home value
$188,700
$177,000 - $200,000
$1,975/mo
Zestimate® history
Loading...
Owner options
Explore your selling options
What's special
Welcome to 69 Lyncrest! Perfectly situated on a quiet neighborhood street featuring large interior & exterior spaces. Large kitchen with plenty of work space and room for guests. Dining room easily convertible back to 3rd bdrm if desired! Hardwood flooring in excellent condition! newer roof, new hot water tank, central AC. Thermal replacement windows throughout! Partially finished basement, currently being used as the master bedroom, offers wood stove for cozy winter evenings-large laundry area & plenty of additional space for recreation or storage! Fully fenced back yard with plenty of room for everyone! Schedule your showing today!
Zillow last checked: 8 hours ago
Listing updated: September 06, 2023 at 10:42am
Listed by:
Scott Hadsell 585-471-1647,
Crane Realty
Bought with:
Melissa Belpanno, 10401301000
Keller Williams Realty Greater Rochester
Source: NYSAMLSs,MLS#: R1465051 Originating MLS: Rochester
Originating MLS: Rochester
Facts & features
Interior
Bedrooms & bathrooms
- Bedrooms: 3
- Bathrooms: 1
- Full bathrooms: 1
- Main level bathrooms: 1
- Main level bedrooms: 2
Heating
- Gas, Forced Air
Cooling
- Central Air
Appliances
- Included: Electric Oven, Electric Range, Gas Water Heater, Refrigerator
- Laundry: In Basement
Features
- Separate/Formal Dining Room, Separate/Formal Living Room, Pantry, Storage, Bedroom on Main Level
- Flooring: Carpet, Tile, Varies, Vinyl
- Basement: Full,Partially Finished
- Number of fireplaces: 1
Interior area
- Total structure area: 918
- Total interior livable area: 918 sqft
Property
Parking
- Total spaces: 1
- Parking features: Attached, Garage, Driveway
- Attached garage spaces: 1
Features
- Levels: One
- Stories: 1
- Exterior features: Blacktop Driveway
Lot
- Size: 7,200 sqft
- Dimensions: 60 x 120
- Features: Residential Lot
Details
- Parcel number: 26140007557000010330000000
- Special conditions: Standard
Construction
Type & style
- Home type: SingleFamily
- Architectural style: Ranch
- Property subtype: Single Family Residence
Materials
- Shake Siding
- Foundation: Block
Condition
- Resale
- Year built: 1957
Utilities & green energy
- Sewer: Connected
- Water: Connected, Public
- Utilities for property: Sewer Connected, Water Connected
Community & neighborhood
Location
- Region: Rochester
Other
Other facts
- Listing terms: Cash,Conventional,FHA,VA Loan
Price history
| Date | Event | Price |
|---|---|---|
| 8/30/2023 | Sold | $148,000-1.3%$161/sqft |
Source: | ||
| 5/1/2023 | Pending sale | $150,000$163/sqft |
Source: | ||
| 4/30/2023 | Listed for sale | $150,000$163/sqft |
Source: | ||
| 4/30/2023 | Contingent | $150,000$163/sqft |
Source: | ||
| 4/15/2023 | Listed for sale | $150,000+31.6%$163/sqft |
Source: | ||
Public tax history
| Year | Property taxes | Tax assessment |
|---|---|---|
| 2024 | -- | $148,000 +29.8% |
| 2023 | -- | $114,000 |
| 2022 | -- | $114,000 |
Find assessor info on the county website
Neighborhood: Maplewood
Nearby schools
GreatSchools rating
- 5/10School 54 Flower City Community SchoolGrades: PK-6Distance: 3 mi
- 2/10School 58 World Of Inquiry SchoolGrades: PK-12Distance: 4.3 mi
- NANortheast College Preparatory High SchoolGrades: 9-12Distance: 2.6 mi
Schools provided by the listing agent
- District: Rochester
Source: NYSAMLSs. This data may not be complete. We recommend contacting the local school district to confirm school assignments for this home.

