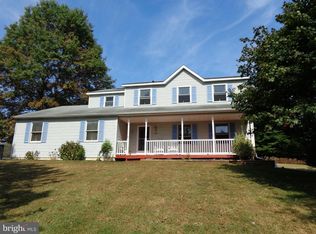Enjoy the beautiful farmland views from this custom built colonial style home situated on 1.7 acres. Enter into the tiled entry hall with coat closet & Powder Room to the sun filled Living Room and Dining Room. Spacious custom Kitchen with plenty of cabinets, pantry, tiled floor and eating area opened to Family Room and newer sliders to deck. The 2nd floor features Master Bedroom with walk-in closet and Master Bath with double vanity, 3 additional nice sized bedrooms, full hall Bath and hall linen closet. Unfinished daylight basement, 2 car attached garage, newer double insulated windows, partially fenced-in back yard and more. This home borders the Enola Low Grade Trail for biking, hiking & walking. Close to the Strasburg Railroad, Lancaster Outlets & major routes.
This property is off market, which means it's not currently listed for sale or rent on Zillow. This may be different from what's available on other websites or public sources.

