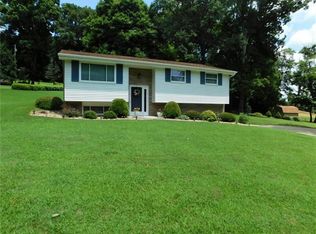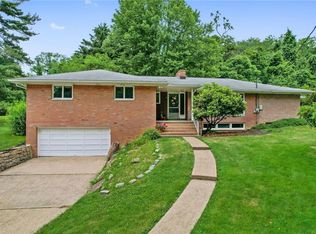Sold for $355,000
$355,000
69 Lover Jonestown Rd, Charleroi, PA 15022
3beds
--sqft
Single Family Residence
Built in 1984
3.75 Acres Lot
$369,700 Zestimate®
$--/sqft
$1,327 Estimated rent
Home value
$369,700
$329,000 - $418,000
$1,327/mo
Zestimate® history
Loading...
Owner options
Explore your selling options
What's special
Own a Stunning Log Home with Oil & Gas Rights! Discover this exceptional custom-built log home on 3.748 serene acres, combining wooded privacy and open, level land. Conveniently located just 2miles from I-70, this property offers tranquility without sacrificing accessibility. This 3-bedroom, 2-bathroom home features one-level living & an oversized detached 2-car garage w loft. The paved driveway leads to inviting covered front&back porches w brick pavers, perfect for enjoying the peaceful surroundings. Inside, enjoy cathedral ceilings, newer luxury vinyl flooring, & the warmth of natural pine logs. The rustic kitchen offers ceramic counters, a glass cooktop, wall oven, & built-in pantry. Convenient Main-floor laundry or convert back to a 4th bedroom. The finished dry basement includes a bedroom, bathroom, high ceilings, &workshop for added space. Public water, a metal roof, and recent stained pine logs, this home is move-in ready. Home Warranty included—schedule your showing today!
Zillow last checked: 8 hours ago
Listing updated: April 28, 2025 at 03:08pm
Listed by:
Chris Opfer 724-222-5500,
Keller Williams Realty
Bought with:
Joseph Ross, RS368325
REALTY ONE GROUP GOLD STANDARD
Source: WPMLS,MLS#: 1664007 Originating MLS: West Penn Multi-List
Originating MLS: West Penn Multi-List
Facts & features
Interior
Bedrooms & bathrooms
- Bedrooms: 3
- Bathrooms: 2
- Full bathrooms: 2
Primary bedroom
- Level: Main
Bedroom 2
- Level: Upper
Bedroom 3
- Level: Lower
Bonus room
- Level: Lower
- Dimensions: store
Dining room
- Level: Main
Entry foyer
- Level: Main
Game room
- Level: Lower
Kitchen
- Level: Main
Laundry
- Level: Main
Living room
- Level: Main
Heating
- Electric, Heat Pump
Cooling
- Central Air
Appliances
- Included: Some Electric Appliances, Cooktop, Dishwasher, Microwave, Refrigerator, Stove
Features
- Pantry, Window Treatments
- Flooring: Ceramic Tile, Other, Carpet
- Windows: Window Treatments
- Basement: Finished,Walk-Up Access
Property
Parking
- Total spaces: 2
- Parking features: Detached, Garage, Garage Door Opener
- Has garage: Yes
Features
- Levels: Two
- Stories: 2
- Pool features: None
Lot
- Size: 3.75 Acres
- Dimensions: 451 x 449 x 255 x 21 x 30ETC
Details
- Parcel number: 3200120000001604
Construction
Type & style
- Home type: SingleFamily
- Architectural style: Log Home,Two Story
- Property subtype: Single Family Residence
Materials
- Other
- Roof: Metal
Condition
- Resale
- Year built: 1984
Details
- Warranty included: Yes
Utilities & green energy
- Sewer: Septic Tank
- Water: Public
Community & neighborhood
Location
- Region: Charleroi
Price history
| Date | Event | Price |
|---|---|---|
| 4/28/2025 | Sold | $355,000-8% |
Source: | ||
| 4/27/2025 | Pending sale | $386,000 |
Source: | ||
| 3/14/2025 | Contingent | $386,000 |
Source: | ||
| 2/16/2025 | Listed for sale | $386,000 |
Source: | ||
| 1/28/2025 | Listing removed | $386,000 |
Source: | ||
Public tax history
| Year | Property taxes | Tax assessment |
|---|---|---|
| 2025 | $4,129 +2.5% | $175,400 |
| 2024 | $4,027 | $175,400 |
| 2023 | $4,027 +5% | $175,400 |
Find assessor info on the county website
Neighborhood: 15022
Nearby schools
GreatSchools rating
- 6/10Charleroi Area El CenterGrades: K-5Distance: 3.5 mi
- 6/10Charleroi Area Middle SchoolGrades: 6-8Distance: 3.7 mi
- 3/10Charleroi Area High SchoolGrades: 9-12Distance: 3.7 mi
Schools provided by the listing agent
- District: Charleroi
Source: WPMLS. This data may not be complete. We recommend contacting the local school district to confirm school assignments for this home.
Get pre-qualified for a loan
At Zillow Home Loans, we can pre-qualify you in as little as 5 minutes with no impact to your credit score.An equal housing lender. NMLS #10287.

