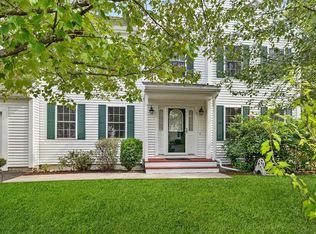The buyer got cold feet. His loss your gain.This young colonial represents the best of Meadows of Boxboro. It has "open concept" design. Generous sized entrance hall, fireplaced Living room, formal Dining rooms, and large Family. Spacious kitchen is highlighted by a lovely work island, maple cabinetry, gas cooking, exterior drafted range hood, and beautiful quartz counter-tops. It has a generous dining area with slider to the deck. The second level offers a Master bedroom with private bath and two closets, two additional bedrooms, hallway bath, and the loft. The house has shining hardwood floors throughout and an abundance of natural light. All three bathrooms have new quartz countertops. Finished basement offers possibilities for a playroom, in-home gym or entertainment room. Large flat yard. The property is in short distance to one of the award-winning Acton-Boxborough elementary schools and library. Easy access to Rt, I-495, and Rt.2.
This property is off market, which means it's not currently listed for sale or rent on Zillow. This may be different from what's available on other websites or public sources.
