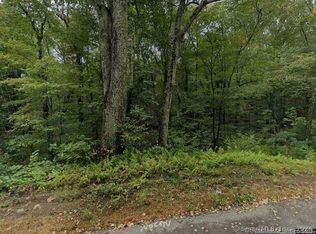Sold for $426,750 on 04/30/25
$426,750
69 Lohse Road, Willington, CT 06279
3beds
1,729sqft
Single Family Residence
Built in 1985
2 Acres Lot
$455,400 Zestimate®
$247/sqft
$2,837 Estimated rent
Home value
$455,400
$401,000 - $519,000
$2,837/mo
Zestimate® history
Loading...
Owner options
Explore your selling options
What's special
Welcome to 69 Lohse Rd! Nestled on a picturesque 2-acre lot, this custom built cedardale log home offers the perfect blend of rustic appeal and modern updates. Step inside through new French doors and be welcomed by an inviting open floor plan. The dining area flows seamlessly into a cozy living room featuring an All nighter wood stove, cathedral ceiling, exposed beams, and skylights that fill the space with natural light. Adjacent to the living area, the charming kitchen is complete with track lighting and ample cabinetry. Down the hall, you'll find an updated full bathroom (5 years old) with granite countertops, track lighting, and a linen closet. The main level laundry and two generously sized bedrooms provide both comfort and convenience. Upstairs, Pergo flooring and tongue and groove paneling extend throughout the loft-style upper level. The open loft area includes a large closet, making it an ideal home office or additional living space. A full bathroom with granite counters and a spacious primary bedroom with ample closet storage complete this level. Recent improvements include a new foundation (4 years old), roof (2 years old), well pump (2 years old), exterior re-staining (Fall 2024), minisplit (3 yrs old), skylights (2 years old), Pergo flooring (2025), and is plumbed for a central vac! The basement offers plenty of storage, a new hot water heater, updated 200 AMP electrical panel, and is generator ready. Footing drains have also been installed to ensure a dry space year-round. Step outside to enjoy the expansive front porch, perfect for relaxing and soaking in the peaceful natural surroundings of this private, wooded retreat. A detached one-bay garage adds even more convenience to this rare find. Don't miss your chance to own this charming log cabin- schedule your private showing today!
Zillow last checked: 8 hours ago
Listing updated: May 01, 2025 at 10:20am
Listed by:
The Art Rose Team,
Arthur E. Rose 203-886-8326,
William Raveis Real Estate 860-677-9381
Bought with:
Orlando Paulino, RES.0828323
Coldwell Banker Realty
Source: Smart MLS,MLS#: 24077733
Facts & features
Interior
Bedrooms & bathrooms
- Bedrooms: 3
- Bathrooms: 2
- Full bathrooms: 2
Primary bedroom
- Level: Upper
- Area: 265.2 Square Feet
- Dimensions: 15.6 x 17
Bedroom
- Level: Main
- Area: 105.8 Square Feet
- Dimensions: 9.2 x 11.5
Bedroom
- Level: Main
- Area: 152.29 Square Feet
- Dimensions: 9.7 x 15.7
Dining room
- Level: Main
- Area: 86.49 Square Feet
- Dimensions: 9.3 x 9.3
Kitchen
- Level: Main
- Area: 95 Square Feet
- Dimensions: 10 x 9.5
Living room
- Features: Skylight, Cathedral Ceiling(s), Ceiling Fan(s), Fireplace
- Level: Main
- Area: 212.8 Square Feet
- Dimensions: 14 x 15.2
Loft
- Features: Ceiling Fan(s)
- Level: Upper
- Area: 183.27 Square Feet
- Dimensions: 14.9 x 12.3
Heating
- Baseboard, Wood/Coal Stove, Electric, Wood
Cooling
- Ceiling Fan(s), Ductless
Appliances
- Included: Oven/Range, Refrigerator, Dishwasher, Electric Water Heater, Water Heater
- Laundry: Main Level
Features
- Open Floorplan
- Doors: French Doors
- Windows: Thermopane Windows
- Basement: Full,Unfinished
- Attic: Crawl Space,Storage,Access Via Hatch
- Number of fireplaces: 1
Interior area
- Total structure area: 1,729
- Total interior livable area: 1,729 sqft
- Finished area above ground: 1,729
Property
Parking
- Total spaces: 1
- Parking features: Detached
- Garage spaces: 1
Features
- Patio & porch: Porch
Lot
- Size: 2 Acres
- Features: Secluded, Sloped
Details
- Parcel number: 1667425
- Zoning: R80
- Other equipment: Generator Ready
Construction
Type & style
- Home type: SingleFamily
- Architectural style: Log
- Property subtype: Single Family Residence
Materials
- Log
- Foundation: Concrete Perimeter
- Roof: Asphalt
Condition
- New construction: No
- Year built: 1985
Utilities & green energy
- Sewer: Septic Tank
- Water: Well
- Utilities for property: Cable Available
Green energy
- Energy efficient items: Thermostat, Windows
Community & neighborhood
Community
- Community features: Basketball Court, Park, Playground
Location
- Region: Willington
Price history
| Date | Event | Price |
|---|---|---|
| 4/30/2025 | Sold | $426,750+4.1%$247/sqft |
Source: | ||
| 3/19/2025 | Pending sale | $409,900$237/sqft |
Source: | ||
| 3/16/2025 | Listed for sale | $409,900+141.1%$237/sqft |
Source: | ||
| 7/2/2012 | Sold | $170,000-14.6%$98/sqft |
Source: | ||
| 5/12/2012 | Price change | $199,000-5.2%$115/sqft |
Source: Connecticut Crossroads Realty #G612043 Report a problem | ||
Public tax history
| Year | Property taxes | Tax assessment |
|---|---|---|
| 2025 | $5,198 +21.3% | $204,470 +61.7% |
| 2024 | $4,286 +5.4% | $126,480 |
| 2023 | $4,068 +2.9% | $126,480 |
Find assessor info on the county website
Neighborhood: 06279
Nearby schools
GreatSchools rating
- 6/10Center SchoolGrades: PK-4Distance: 3.6 mi
- 7/10Hall Memorial SchoolGrades: 5-8Distance: 5.4 mi
- 8/10E. O. Smith High SchoolGrades: 9-12Distance: 8.5 mi

Get pre-qualified for a loan
At Zillow Home Loans, we can pre-qualify you in as little as 5 minutes with no impact to your credit score.An equal housing lender. NMLS #10287.
Sell for more on Zillow
Get a free Zillow Showcase℠ listing and you could sell for .
$455,400
2% more+ $9,108
With Zillow Showcase(estimated)
$464,508