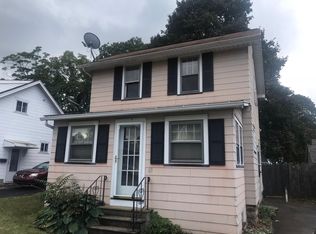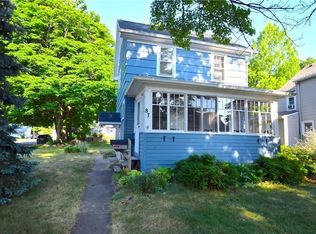Closed
$174,900
69 Lodge Dr, Rochester, NY 14622
2beds
770sqft
Single Family Residence
Built in 1925
6,534 Square Feet Lot
$184,000 Zestimate®
$227/sqft
$1,692 Estimated rent
Home value
$184,000
$173,000 - $197,000
$1,692/mo
Zestimate® history
Loading...
Owner options
Explore your selling options
What's special
Charming Updated Colonial with Modern Touches, Discover this beautifully updated 2-bedroom, 1-bath Colonial located in the East Irondequoit school district. The home boasts a stunning kitchen with high definition formica counter tops, dovetail drawers, oversized cabinets, a tile backsplash, custom tile flooring, and all appliances included. Updates also include New Laminate flooring, New Carpet, Freshly painted interior, Some New Electrical, New toilet and sink lighting, New Lighting throughout including both bedrooms, New Thermostat, Newer Furnace and A/C 2012, Newer Architectural Shingle Roof 2010, Newer Hot Water tank 2017, Pella sliding glass door leading to the paver patio great for entertaining in the spacious fully fenced in backyard, A large Great room and a good-sized Dining room connected by a charming curved archway, Some vinyl windows, Dry basement recently painted, Enclosed front porch, Detached 2 car garage, Vinyl Siding, Corner lot, Close to Lake Ontario, Irondequoit Bay, and Durand Eastman Park, This home is move-in ready and perfectly positioned for convenience and charm. Don’t miss out on this fantastic opportunity! NO Delayed negotiations.
Zillow last checked: 8 hours ago
Listing updated: March 19, 2025 at 11:14am
Listed by:
Danny J. Sirianni 585-820-5142,
Sirianni Realty LLC
Bought with:
Jennie Giannotti, 10401354218
Howard Hanna
Source: NYSAMLSs,MLS#: R1585213 Originating MLS: Rochester
Originating MLS: Rochester
Facts & features
Interior
Bedrooms & bathrooms
- Bedrooms: 2
- Bathrooms: 1
- Full bathrooms: 1
Heating
- Gas, Forced Air
Cooling
- Central Air
Appliances
- Included: Dryer, Gas Oven, Gas Range, Gas Water Heater, Microwave, Washer
- Laundry: In Basement
Features
- Separate/Formal Dining Room, Great Room, Programmable Thermostat
- Flooring: Carpet, Laminate, Varies
- Basement: Full
- Has fireplace: No
Interior area
- Total structure area: 770
- Total interior livable area: 770 sqft
Property
Parking
- Total spaces: 2
- Parking features: Detached, Garage
- Garage spaces: 2
Features
- Patio & porch: Enclosed, Porch
- Exterior features: Blacktop Driveway
Lot
- Size: 6,534 sqft
- Dimensions: 56 x 127
- Features: Corner Lot, Rectangular, Rectangular Lot, Residential Lot
Details
- Parcel number: 2634000621900002038000
- Special conditions: Standard
Construction
Type & style
- Home type: SingleFamily
- Architectural style: Contemporary,Colonial,Two Story
- Property subtype: Single Family Residence
Materials
- Block, Concrete, Vinyl Siding
- Foundation: Block
- Roof: Asphalt,Shingle
Condition
- Resale
- Year built: 1925
Utilities & green energy
- Electric: Circuit Breakers
- Sewer: Connected
- Water: Connected, Public
- Utilities for property: Sewer Connected, Water Connected
Community & neighborhood
Location
- Region: Rochester
- Subdivision: Point Pleasant
Other
Other facts
- Listing terms: Cash,Conventional,FHA,VA Loan
Price history
| Date | Event | Price |
|---|---|---|
| 3/19/2025 | Sold | $174,900$227/sqft |
Source: | ||
| 2/7/2025 | Pending sale | $174,900$227/sqft |
Source: | ||
| 2/1/2025 | Price change | $174,900-5.4%$227/sqft |
Source: | ||
| 1/21/2025 | Listed for sale | $184,900$240/sqft |
Source: | ||
Public tax history
| Year | Property taxes | Tax assessment |
|---|---|---|
| 2024 | -- | $112,000 |
| 2023 | -- | $112,000 +56% |
| 2022 | -- | $71,800 |
Find assessor info on the county website
Neighborhood: 14622
Nearby schools
GreatSchools rating
- 4/10Durand Eastman Intermediate SchoolGrades: 3-5Distance: 0.2 mi
- 3/10East Irondequoit Middle SchoolGrades: 6-8Distance: 2.4 mi
- 6/10Eastridge Senior High SchoolGrades: 9-12Distance: 1.4 mi
Schools provided by the listing agent
- District: East Irondequoit
Source: NYSAMLSs. This data may not be complete. We recommend contacting the local school district to confirm school assignments for this home.

