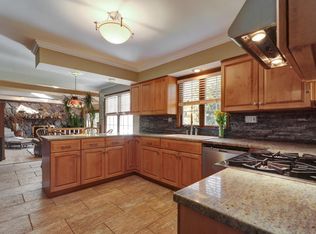Lovely classic, clean custom built 4 bedroom 2.5 bath colonial home on a corner picturesque wooded lot in the serene Mountain View area of Ewing. Formal living room and dining room with chair rail molding. Modern kitchen with white cabinets, Pantry closet, stainless dishwasher, microwave, stove and refrigerator. Vaulted family room with floor to ceiling brick fireplace and spiral staircase to 2nd floor loft. Ample sized bedrooms with private bath in Master Bedroom. Refinished hardwood flooring through-out majority of the house. Main level laundry. Newer gas heater and Central Air. Spacious full unfinished basement. Naturally landscaped rear yard with red wood deck and stream. Attached 2 car garage w/opener. Minutes to the New Capital Health Hospital at Hopewell Merrill Lynch, Mountain View Golf Course, I95, Route 29, College of New Jersey, Rider College, Delaware River and West Trenton Train Station. 40 minutes to Philadelphia. Offered with a one year home owner warranty. Call for your appointment today!
This property is off market, which means it's not currently listed for sale or rent on Zillow. This may be different from what's available on other websites or public sources.

