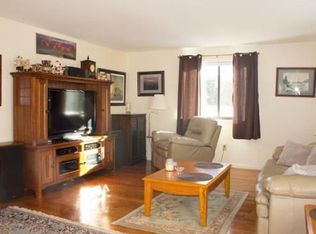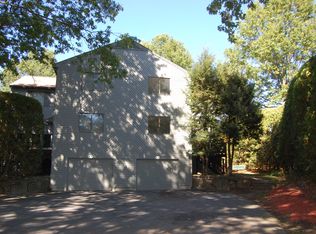Lovely, bright & updated, 3 level L Style townhouse w/2 brms, 1.5 bths & 1 car garage! Elegant living rm w/picture window & hardwood floor! Updated custom kitchen w/stainless steel appliances, hardwood floor, corian counter, water filtration & gas cooking opens to formal dining rm w/hardwood flr & slider to private deck! Updated 1/2 bath on 1st floor! 2 large bedrooms on second floor, both with newer carpets & double closets! Updated full bath w/granite counters, double sinks & tiled floor! Central air! More updates include gas heat, electric panel, slider & all windows, front storm door, flood light over garage, insulation in attic, basement & garage! Garage door & motor in 2018 & dryer & ducts cleaned in 2019! Great expansion potential in lower level! Wonderful location in the complex with private outdoor space & near the duck pond, tennis courts & playground! Super convenient location, short walk to Shaws, shops, mini golf, restaurants & minutes to T Station & all major routes!
This property is off market, which means it's not currently listed for sale or rent on Zillow. This may be different from what's available on other websites or public sources.

