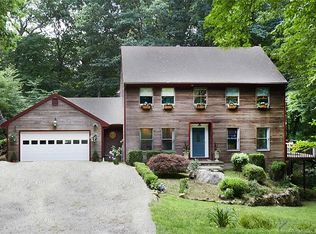Sold for $995,000 on 06/24/24
$995,000
69 Ledgewood Drive East, Weston, CT 06883
4beds
3,108sqft
Single Family Residence
Built in 1978
2 Acres Lot
$1,084,100 Zestimate®
$320/sqft
$6,935 Estimated rent
Home value
$1,084,100
$965,000 - $1.21M
$6,935/mo
Zestimate® history
Loading...
Owner options
Explore your selling options
What's special
This custom center-hall colonial is a home for all seasons. Relish the flowers and foliage in the spring and fall, and forever views in the winter from atop a knoll in one of Weston's singular neighborhoods. A trellis and a bluestone walkway guide you into the gracious foyer. To your left is a formal living room with fireplace that's drenched in sun from windows on three sides. Continue into the family room where the light streams in from a large bay window where you can curl up with a book from the shelves of hand-crafted built-ins surrounding another fireplace and leading you into either the heated screened porch or the open kitchen with granite counters and island, a gas stovetop with indoor grill, an RO water system, a Bosch dishwasher, Bosch double ovens that open sideways for ease in access, a casual dining area with doors to the deck, and an entry to the formal dining room with a serving area and custom cabinets for fine china and crystal. The dining room returns you to the foyer with a staircase to the upper level. There you'll find a primary suite that spans the width of the home, with two closets and a bath with separate shower and tub. A large hall bath with double sinks separates the main bedroom from 3 additional, spacious bedrooms, and an office. Outside, in addition to the screened porch and deck, is a level lawn and a stone patio, all perfect for entertaining and your personal pleasure.
Zillow last checked: 8 hours ago
Listing updated: October 01, 2024 at 01:00am
Listed by:
Sharon Jaffe 203-218-1743,
Coldwell Banker Realty 203-227-8424
Bought with:
Robyn Bonder, RES.0830589
Douglas Elliman of Connecticut
Source: Smart MLS,MLS#: 170625118
Facts & features
Interior
Bedrooms & bathrooms
- Bedrooms: 4
- Bathrooms: 3
- Full bathrooms: 2
- 1/2 bathrooms: 1
Primary bedroom
- Features: Full Bath, Stall Shower, Whirlpool Tub, Walk-In Closet(s), Hardwood Floor, Marble Floor
- Level: Upper
Bedroom
- Features: Hardwood Floor
- Level: Upper
Bedroom
- Features: Hardwood Floor
- Level: Upper
Bedroom
- Features: Hardwood Floor
- Level: Upper
Bathroom
- Level: Main
Bathroom
- Features: Double-Sink, Tub w/Shower, Tile Floor
- Level: Upper
Dining room
- Features: Built-in Features, Hardwood Floor
- Level: Main
Family room
- Features: Bay/Bow Window, Built-in Features, Fireplace, Sliders, Hardwood Floor
- Level: Main
Kitchen
- Features: Balcony/Deck, Granite Counters, French Doors, Kitchen Island, Pantry, Sliders
- Level: Main
Living room
- Features: Fireplace, Hardwood Floor
- Level: Main
Office
- Features: Hardwood Floor
- Level: Upper
Heating
- Baseboard, Oil
Cooling
- Central Air, Zoned
Appliances
- Included: Gas Cooktop, Oven, Microwave, Subzero, Ice Maker, Dishwasher, Disposal, Instant Hot Water, Washer, Dryer, Water Heater
- Laundry: Main Level
Features
- Sound System, Entrance Foyer
- Windows: Thermopane Windows
- Basement: Crawl Space,Partial,Sump Pump,Concrete
- Attic: Pull Down Stairs
- Number of fireplaces: 2
Interior area
- Total structure area: 3,108
- Total interior livable area: 3,108 sqft
- Finished area above ground: 3,108
Property
Parking
- Total spaces: 2
- Parking features: Attached, Garage Door Opener
- Attached garage spaces: 2
Features
- Patio & porch: Screened, Porch, Deck, Patio
- Exterior features: Stone Wall
Lot
- Size: 2 Acres
- Features: Cul-De-Sac
Details
- Parcel number: 407359
- Zoning: R
- Other equipment: Generator
Construction
Type & style
- Home type: SingleFamily
- Architectural style: Colonial
- Property subtype: Single Family Residence
Materials
- Clapboard
- Foundation: Concrete Perimeter
- Roof: Asphalt
Condition
- New construction: No
- Year built: 1978
Utilities & green energy
- Sewer: Septic Tank
- Water: Well
Green energy
- Energy efficient items: Windows
Community & neighborhood
Security
- Security features: Security System
Location
- Region: Weston
Price history
| Date | Event | Price |
|---|---|---|
| 6/24/2024 | Sold | $995,000$320/sqft |
Source: | ||
| 4/23/2024 | Pending sale | $995,000$320/sqft |
Source: | ||
| 4/4/2024 | Listed for sale | $995,000+42.3%$320/sqft |
Source: | ||
| 6/28/2002 | Sold | $699,000+22.6%$225/sqft |
Source: | ||
| 5/23/1997 | Sold | $570,000$183/sqft |
Source: | ||
Public tax history
| Year | Property taxes | Tax assessment |
|---|---|---|
| 2025 | $14,189 +1.8% | $593,670 |
| 2024 | $13,933 +2.5% | $593,670 +44.4% |
| 2023 | $13,591 +0.3% | $411,100 |
Find assessor info on the county website
Neighborhood: 06883
Nearby schools
GreatSchools rating
- 9/10Weston Intermediate SchoolGrades: 3-5Distance: 3.6 mi
- 8/10Weston Middle SchoolGrades: 6-8Distance: 3.2 mi
- 10/10Weston High SchoolGrades: 9-12Distance: 3.4 mi
Schools provided by the listing agent
- Elementary: Hurlbutt
- Middle: Weston
- High: Weston
Source: Smart MLS. This data may not be complete. We recommend contacting the local school district to confirm school assignments for this home.

Get pre-qualified for a loan
At Zillow Home Loans, we can pre-qualify you in as little as 5 minutes with no impact to your credit score.An equal housing lender. NMLS #10287.
Sell for more on Zillow
Get a free Zillow Showcase℠ listing and you could sell for .
$1,084,100
2% more+ $21,682
With Zillow Showcase(estimated)
$1,105,782