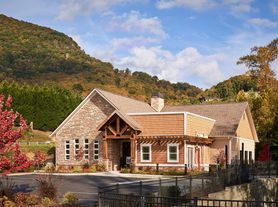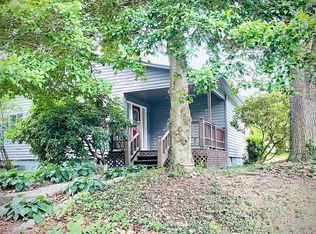Located in an upscale community in Fairview. This home combines suburban living with urban conveniences. Vaulted ceilings and abundant windows create a light filled atmosphere. A large kitchen features an island, granite tops, dishwasher, range, microwave, and wall oven. The home is ideal for a family with excellent schools (Fairview Elementary, Cane Creek Middle, and AC Reynolds High) . It is also perfect for a couple desiring one level living with a beautiful primary suite on the main level a generous walk-in closet, soaking tub, separate shower, and dual vanities. Visiting family and friends can enjoy a lower level retreat with a living room/game room, exercise/media room,
and three bedrooms and 3 baths.
Tenant pays for water, electric, internet, cable tv, garbage pick up
Lawn care provided by tenant
One small to medium size considered
Security deposit - $4500
One year lease required
House for rent
Accepts Zillow applications
$3,400/mo
69 Ledgestone Dr, Fairview, NC 28730
4beds
3,856sqft
Price may not include required fees and charges.
Single family residence
Available now
Small dogs OK
Central air
Hookups laundry
Attached garage parking
Heat pump
What's special
- 74 days |
- -- |
- -- |
Zillow last checked: 9 hours ago
Listing updated: November 13, 2025 at 12:52pm
Travel times
Facts & features
Interior
Bedrooms & bathrooms
- Bedrooms: 4
- Bathrooms: 5
- Full bathrooms: 4
- 1/2 bathrooms: 1
Heating
- Heat Pump
Cooling
- Central Air
Appliances
- Included: Dishwasher, Microwave, Oven, Refrigerator, WD Hookup
- Laundry: Hookups
Features
- WD Hookup, Walk In Closet
- Flooring: Carpet, Hardwood, Tile
Interior area
- Total interior livable area: 3,856 sqft
Property
Parking
- Parking features: Attached
- Has attached garage: Yes
- Details: Contact manager
Features
- Exterior features: Cable not included in rent, Electricity not included in rent, Garbage not included in rent, Internet not included in rent, Walk In Closet, Water not included in rent
Details
- Parcel number: 968664564900000
Construction
Type & style
- Home type: SingleFamily
- Property subtype: Single Family Residence
Community & HOA
Location
- Region: Fairview
Financial & listing details
- Lease term: Rent to Own
Price history
| Date | Event | Price |
|---|---|---|
| 11/13/2025 | Price change | $3,400-10.5%$1/sqft |
Source: Zillow Rentals | ||
| 10/29/2025 | Price change | $3,800-15.6%$1/sqft |
Source: Zillow Rentals | ||
| 10/6/2025 | Listed for rent | $4,500+40.6%$1/sqft |
Source: Zillow Rentals | ||
| 10/3/2025 | Sold | $750,000-6.1%$195/sqft |
Source: | ||
| 9/19/2025 | Pending sale | $799,000$207/sqft |
Source: | ||
Neighborhood: 28730
Nearby schools
GreatSchools rating
- 7/10Fairview ElementaryGrades: K-5Distance: 0.5 mi
- 7/10Cane Creek MiddleGrades: 6-8Distance: 3.5 mi
- 7/10A C Reynolds HighGrades: PK,9-12Distance: 4.1 mi

