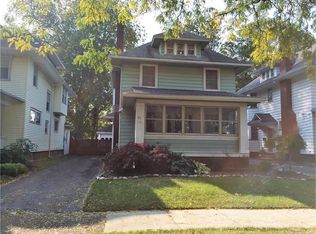Coveted Laurelton Rd Gem! This beautifully landscaped, period perfect house has a WONDERFUL welcoming fully screened front porch that will make you want to sit awhile! This home is rich with original detail. Note the warm gumwood trim, crown molding, and oak hardwood floors throughout. The craftsmanship of the bifold leaded glass doors and windows are unmatched. The tastefully appointed kitchen boasts stainless appliances including a professional 5 burner, double oven with range hood, refrigerator and dishwasher. The kitchen won't be wasted on a serious cook! The living rm with woodburning fireplace opens to the grand dining rm, perfect for large gatherings. The den/ study overlooks the rear patio. A beautiful leaded glass door at the top of the stairs opens to the 2nd floor with 2 full baths, an expansive owners bedroom, 2 additional bedrooms and yr round sleeping porch - ideal for an office or workout rm. The full attic & basement with laundry, quaint rear mudrm, and 2 car garage complete this meticulously maintained home. Roof 2015, Some New windows, Ext paint 2018, Furnace & Water heater 2020. Exclude Drapes and City Wallscape in Den. DELAYED NEGOTIATION MON, 6.14. AT 5PM
This property is off market, which means it's not currently listed for sale or rent on Zillow. This may be different from what's available on other websites or public sources.
