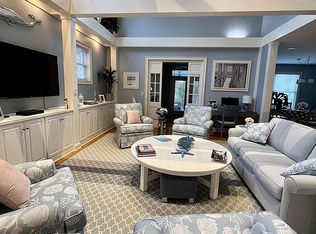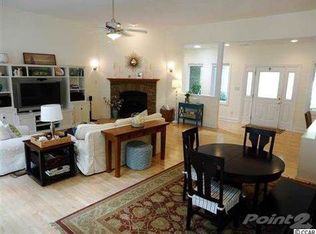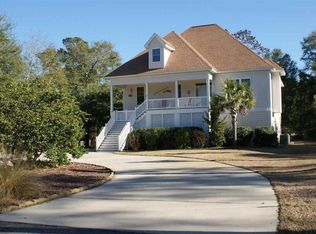69 Lark Hill is located on a large private lot with view of Founder Club Golf in Hagley Estates. From the moment you enter this beautiful brick home you will fall in love with the spaciousness and warmth. The home features a first floor with a fabulous living/family area that flows onto the Carolina room which opens into the kitchen/dining area. The open floor plan of this home allows for the best in family living. The kitchen features granite counter tops, stainless appliances, breakfast bar plus a dining nook. Off the living area will lead you to the master suite with large walk in closet and large Master Bath featuring separate dual vanities, shower, garden tub plus a guest bedroom and bath. The ground floor is completed by a spacious 3 room Mother-in-law suite with private entrance featuring a large living area, full kitchen, breakfast nook, bathroom and bedroom with access to back porch. The 4th bedroom and bath are upstairs over the garage and will function well as playroom, office or work out area. Spacious 2 car garage and terrific enclosed back porch flowing to a wonderful new deck overlooking the golf course round out this beautiful family home. Hagley is located just minutes from the beautiful beaches of Pawleys Island and public boat landing with easy access to the Waccamaw River and Inter-coastal Waterway
This property is off market, which means it's not currently listed for sale or rent on Zillow. This may be different from what's available on other websites or public sources.



