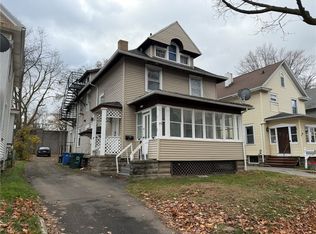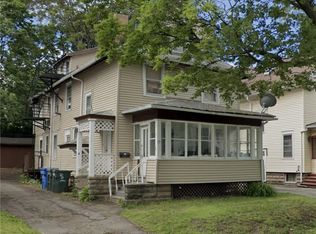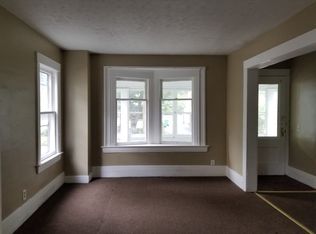Closed
$200,000
69 Lapham St, Rochester, NY 14615
3beds
1,328sqft
Single Family Residence
Built in 1911
3,920.4 Square Feet Lot
$208,000 Zestimate®
$151/sqft
$1,921 Estimated rent
Home value
$208,000
$193,000 - $225,000
$1,921/mo
Zestimate® history
Loading...
Owner options
Explore your selling options
What's special
You will love it!! Very bright new white kitchen with granite counterrops and new stainless appliances. Updated bathroom with heated floor. Charm and character galore with natural woodwork, hardwood floors, enclosed porch and more. New windows, fresh interior paint. The furnace is equipped for air conditioning, finished attic. A short walk to Maplewood Park. Quiet street. Delayed negoiations until Tuesday 4/22 at 3pm. Square footage includes approx 300 in the finished attic measured by agent.
Zillow last checked: 8 hours ago
Listing updated: June 23, 2025 at 09:12am
Listed by:
Richard L. Leasure 585-729-2500,
Howard Hanna
Bought with:
Kelly Pfendler, 10401357857
Howard Hanna
Source: NYSAMLSs,MLS#: R1599843 Originating MLS: Rochester
Originating MLS: Rochester
Facts & features
Interior
Bedrooms & bathrooms
- Bedrooms: 3
- Bathrooms: 1
- Full bathrooms: 1
Heating
- Gas, Forced Air
Appliances
- Included: Dishwasher, Gas Oven, Gas Range, Gas Water Heater, Microwave, Refrigerator
- Laundry: In Basement
Features
- Attic, Ceiling Fan(s), Separate/Formal Dining Room, Entrance Foyer, Eat-in Kitchen, Separate/Formal Living Room, Sliding Glass Door(s), Natural Woodwork, Convertible Bedroom
- Flooring: Ceramic Tile, Hardwood, Laminate, Varies
- Doors: Sliding Doors
- Windows: Thermal Windows
- Basement: Full
- Has fireplace: No
Interior area
- Total structure area: 1,328
- Total interior livable area: 1,328 sqft
Property
Parking
- Total spaces: 1
- Parking features: Detached, Garage
- Garage spaces: 1
Features
- Levels: Two
- Stories: 2
- Patio & porch: Deck
- Exterior features: Blacktop Driveway, Deck, Enclosed Porch, Fully Fenced, Porch
- Fencing: Full
Lot
- Size: 3,920 sqft
- Dimensions: 39 x 112
- Features: Near Public Transit, Rectangular, Rectangular Lot, Residential Lot
Details
- Parcel number: 26140009014000010470000000
- Special conditions: Standard
Construction
Type & style
- Home type: SingleFamily
- Architectural style: Colonial
- Property subtype: Single Family Residence
Materials
- Vinyl Siding, Copper Plumbing
- Foundation: Block
- Roof: Asphalt,Shingle
Condition
- Resale
- Year built: 1911
Utilities & green energy
- Electric: Circuit Breakers
- Sewer: Connected
- Water: Connected, Public
- Utilities for property: Cable Available, Sewer Connected, Water Connected
Community & neighborhood
Security
- Security features: Security System Owned
Location
- Region: Rochester
Other
Other facts
- Listing terms: Conventional,FHA,VA Loan
Price history
| Date | Event | Price |
|---|---|---|
| 6/20/2025 | Sold | $200,000+14.4%$151/sqft |
Source: | ||
| 4/23/2025 | Pending sale | $174,900$132/sqft |
Source: | ||
| 4/16/2025 | Listed for sale | $174,900+191.5%$132/sqft |
Source: | ||
| 11/27/2023 | Sold | $60,000-50%$45/sqft |
Source: Public Record Report a problem | ||
| 11/22/2021 | Listing removed | -- |
Source: | ||
Public tax history
| Year | Property taxes | Tax assessment |
|---|---|---|
| 2024 | -- | $137,100 +75.1% |
| 2023 | -- | $78,300 |
| 2022 | -- | $78,300 |
Find assessor info on the county website
Neighborhood: Maplewood
Nearby schools
GreatSchools rating
- 3/10School 54 Flower City Community SchoolGrades: PK-6Distance: 1.9 mi
- 3/10School 58 World Of Inquiry SchoolGrades: PK-12Distance: 2.8 mi
- 2/10School 53 Montessori AcademyGrades: PK-6Distance: 2.5 mi
Schools provided by the listing agent
- District: Rochester
Source: NYSAMLSs. This data may not be complete. We recommend contacting the local school district to confirm school assignments for this home.


