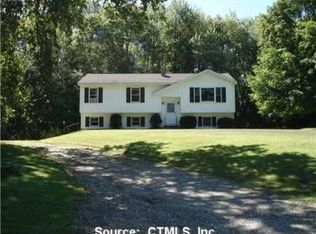Pomfret and the Northeast Quiet Corner of CT welcome you! This move-in-ready, eco-conscious "green" country home with solar panels to generate energy and Geo Thermal for heating and cooling sits off the road on an exceptional 6.14 acre lot that is bounded by a protected wildlife sanctuary and has horse and farm potential. You are surrounded by lovingly cared for gardens, raised beds and well established fruit trees which include blueberries, raspberries, apple, pear and peach trees and just a short walk through a hidden meadow is your own private oasis with 500 peaceful feet of water frontage on Mashamoquet Brook. Once inside, this 3227sq ft one level home is spacious and welcoming with a large eat in kitchen, master bedroom suite, 3 additional bedrooms and living room. An unexpected bonus is the 54x22 "Gathering Room" with vaulted ceilings, skylights and large loft for sleepovers. This space is expansive enough for multiple seating areas, exercise/gym equipment and a game room. There is also a dry bar, half bath and multiple sliders for access to the back deck and patio, countless options for entertaining. Possibilities include easy In-law set up, horse property, farming, multiple workshop options in either the oversized 2 car detached garage or the drive-in garage into the basement. This prime Pomfret location is just minutes to Private Schools, Public Schools and shopping, as well as an easy and practical commute to Providence, Boston and Hartford!
This property is off market, which means it's not currently listed for sale or rent on Zillow. This may be different from what's available on other websites or public sources.
