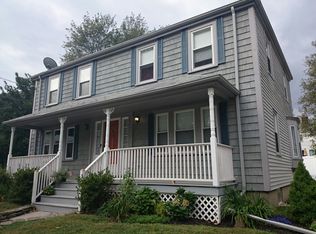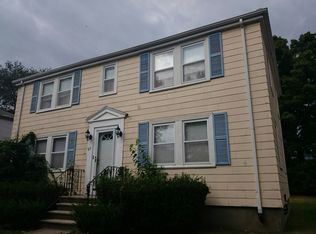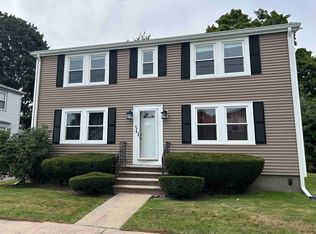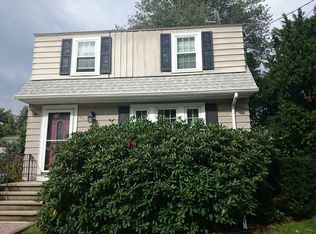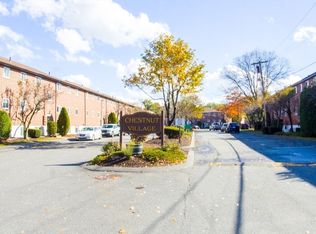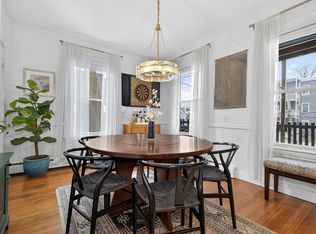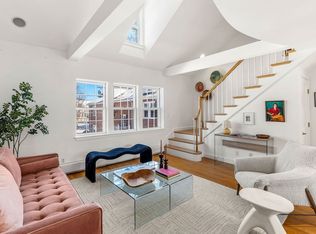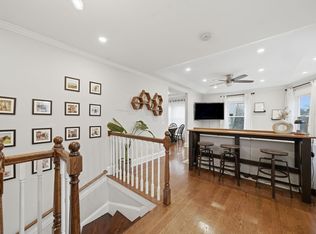Enjoy being home in this renovated townhouse within a two family home with one assigned off-street parking space. Open floor plan accentuates the updated kitchen with granite countertops and stainless steel appliances including an eat in kitchen nook and counter bar that creates plenty of seating space. The sliders open to an outdoor oasis including a deck, cabana and in ground pool for you to enjoy wile staying or working from home. Hardwood floors, high ceilings, vinyl windows and central air complete the package of this amazing home. Incredible family oriented, safe neighborhood and location near shops, transportation and restaurants make this home desirable. You don't want to miss this one! It is priced to sell quickly!
For sale
$549,000
69 Keystone St #1, West Roxbury, MA 02132
2beds
771sqft
Est.:
Condominium, Duplex
Built in 1945
-- sqft lot
$544,400 Zestimate®
$712/sqft
$-- HOA
What's special
Central airIn ground poolEat in kitchen nookRenovated townhouseHardwood floorsOpen floor planVinyl windows
- 1 day |
- 384 |
- 45 |
Zillow last checked: 8 hours ago
Listing updated: February 19, 2026 at 12:32am
Listed by:
Christopher Amate 781-922-0888,
Capital Residential Group, LLC 617-268-1119,
Christopher Amate 781-922-0888
Source: MLS PIN,MLS#: 73478538
Tour with a local agent
Facts & features
Interior
Bedrooms & bathrooms
- Bedrooms: 2
- Bathrooms: 1
- Full bathrooms: 1
Primary bathroom
- Features: Yes
Heating
- Central, Forced Air
Cooling
- Central Air
Appliances
- Included: Oven, Dishwasher
- Laundry: In Building
Features
- Flooring: Wood
- Has basement: Yes
- Has fireplace: No
Interior area
- Total structure area: 771
- Total interior livable area: 771 sqft
- Finished area above ground: 771
- Finished area below ground: 500
Property
Parking
- Total spaces: 1
- Parking features: Off Street, Assigned
- Uncovered spaces: 1
Accessibility
- Accessibility features: No
Features
- Entry location: Unit Placement(Street)
- Patio & porch: Porch, Deck, Deck - Wood, Patio, Patio - Enclosed
- Exterior features: Porch, Deck, Deck - Wood, Patio, Patio - Enclosed, Storage
- Pool features: Association, In Ground
- Fencing: Security
Lot
- Size: 771 Square Feet
Details
- Parcel number: W:20 P:09682 S:012,4721604
- Zoning: CD
Construction
Type & style
- Home type: Condo
- Property subtype: Condominium, Duplex
- Attached to another structure: Yes
Materials
- Frame
- Roof: Shingle
Condition
- Year built: 1945
Utilities & green energy
- Electric: 110 Volts
- Sewer: Public Sewer
- Water: Public
Community & HOA
Community
- Features: Public Transportation, Shopping, Medical Facility, Highway Access, Private School, Public School
Location
- Region: West Roxbury
Financial & listing details
- Price per square foot: $712/sqft
- Tax assessed value: $423,900
- Annual tax amount: $4,909
- Date on market: 2/18/2026
Estimated market value
$544,400
$517,000 - $572,000
$2,557/mo
Price history
Price history
| Date | Event | Price |
|---|---|---|
| 2/19/2026 | Listed for sale | $549,000+12.1%$712/sqft |
Source: MLS PIN #73478538 Report a problem | ||
| 2/17/2026 | Price change | $3,500+12.9%$5/sqft |
Source: Zillow Rentals Report a problem | ||
| 2/16/2026 | Listed for rent | $3,100$4/sqft |
Source: Zillow Rentals Report a problem | ||
| 6/21/2022 | Listing removed | $489,900$635/sqft |
Source: MLS PIN #72975569 Report a problem | ||
| 5/23/2022 | Price change | $489,900-2%$635/sqft |
Source: MLS PIN #72975569 Report a problem | ||
| 5/3/2022 | Listed for sale | $499,900+25.3%$648/sqft |
Source: MLS PIN #72975569 Report a problem | ||
| 11/19/2020 | Listing removed | $399,000$518/sqft |
Source: Coldwell Banker Realty - Westwood #72724870 Report a problem | ||
| 11/6/2020 | Pending sale | $399,000$518/sqft |
Source: Coldwell Banker Realty - Westwood #72724870 Report a problem | ||
| 11/3/2020 | Price change | $399,000-3.9%$518/sqft |
Source: Coldwell Banker Realty - Westwood #72724870 Report a problem | ||
| 10/15/2020 | Price change | $415,000-2.4%$538/sqft |
Source: Coldwell Banker Realty - Westwood #72724870 Report a problem | ||
| 9/24/2020 | Price change | $425,000-3.4%$551/sqft |
Source: Coldwell Banker Realty - Westwood #72724870 Report a problem | ||
| 9/18/2020 | Price change | $439,900-4.2%$571/sqft |
Source: Coldwell Banker Realty - Westwood #72724870 Report a problem | ||
| 9/11/2020 | Listed for sale | $459,000+29.5%$595/sqft |
Source: Coldwell Banker Realty - Westwood #72724870 Report a problem | ||
| 5/12/2016 | Sold | $354,500+1.6%$460/sqft |
Source: Public Record Report a problem | ||
| 3/14/2016 | Pending sale | $349,000$453/sqft |
Source: Coldwell Banker Residential Brokerage - Jamaica Plain #71969359 Report a problem | ||
| 3/9/2016 | Listed for sale | $349,000+10.8%$453/sqft |
Source: Coldwell Banker Residential Brokerage - Jamaica Plain #71969359 Report a problem | ||
| 4/14/2015 | Sold | $315,000+1.6%$409/sqft |
Source: Public Record Report a problem | ||
| 2/28/2015 | Pending sale | $309,900$402/sqft |
Source: RE/MAX Achievers #71794623 Report a problem | ||
| 2/24/2015 | Listed for sale | $309,900+12.7%$402/sqft |
Source: Re/Max Achievers #71794623 Report a problem | ||
| 2/4/2014 | Sold | $275,000+1.9%$357/sqft |
Source: Public Record Report a problem | ||
| 11/7/2013 | Price change | $269,900-3.6%$350/sqft |
Source: Vogt Realty Group #71600613 Report a problem | ||
| 10/30/2013 | Price change | $279,900-3.4%$363/sqft |
Source: Vogt Realty Group #71600613 Report a problem | ||
| 10/24/2013 | Listed for sale | $289,900+3.5%$376/sqft |
Source: Vogt Realty Group #71600613 Report a problem | ||
| 4/23/2008 | Sold | $280,000$363/sqft |
Source: Public Record Report a problem | ||
Public tax history
Public tax history
| Year | Property taxes | Tax assessment |
|---|---|---|
| 2025 | $4,909 +17.6% | $423,900 +10.6% |
| 2024 | $4,176 +4.6% | $383,100 +3.1% |
| 2023 | $3,992 +3.6% | $371,700 +5% |
| 2022 | $3,852 +2% | $354,000 |
| 2021 | $3,777 +6.7% | $354,000 +5.6% |
| 2020 | $3,540 +7.2% | $335,200 +7% |
| 2019 | $3,302 +4.6% | $313,300 +4.1% |
| 2018 | $3,156 +324.1% | $301,100 +4% |
| 2017 | $744 -75% | $289,500 +7% |
| 2016 | $2,977 +6.3% | $270,600 +17% |
| 2015 | $2,800 +0.4% | $231,200 +9% |
| 2013 | $2,788 -9.6% | $212,200 -10.3% |
| 2012 | $3,084 +2% | $236,500 |
| 2011 | $3,025 +7.7% | $236,500 |
| 2010 | $2,810 | $236,500 |
Find assessor info on the county website
BuyAbility℠ payment
Est. payment
$2,882/mo
Principal & interest
$2585
Property taxes
$297
Climate risks
Neighborhood: West Roxbury
Nearby schools
GreatSchools rating
- 5/10Kilmer K-8 SchoolGrades: PK-8Distance: 0.2 mi
- 1/10Another Course To CollegeGrades: 9-12Distance: 2.4 mi
- 5/10William H Ohrenberger SchoolGrades: 3-8Distance: 1 mi
Schools provided by the listing agent
- Elementary: Joyce Kilmer School
Source: MLS PIN. This data may not be complete. We recommend contacting the local school district to confirm school assignments for this home.
