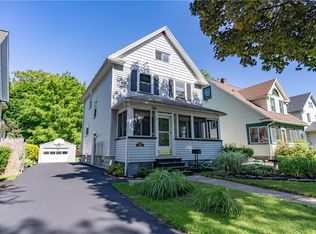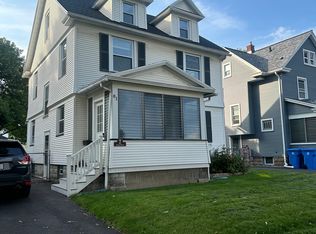Closed
$243,000
69 Kansas St, Rochester, NY 14609
3beds
1,288sqft
Single Family Residence
Built in 1920
5,741.21 Square Feet Lot
$253,100 Zestimate®
$189/sqft
$1,886 Estimated rent
Maximize your home sale
Get more eyes on your listing so you can sell faster and for more.
Home value
$253,100
$233,000 - $273,000
$1,886/mo
Zestimate® history
Loading...
Owner options
Explore your selling options
What's special
Classic 1920's Rochester city home! Located in one of the most desirable areas of the city, The North Winton Village. Beautiful 3 bedroom colonial updated from head to toe! New upgrades include a freshly painted interior, all new vinyl floors throughout, vinyl windows, vinyl siding, updated fixtures, newer roof, and updated furnace! All electrical wiring in the house has been updated within the past 5 years! Get ready to fall in love with the brand new kitchen w/ white shaker cabinets, solid surface counters, and brand new appliances. The main bath has been tastefully remodeled with a new tub and shower surround, tile floor and modern vanity. There is plumbing in both the basement and attic for another bath if desired. huge yard fenced on 3 sides. Enjoy the full enclosed front porch! New stairs in both the front entry and back slider entry. Nothing to do but move in! Offers will be considered on Wednesday Jan 15th at 12 pm.
Zillow last checked: 8 hours ago
Listing updated: March 04, 2025 at 11:26am
Listed by:
Jason M Ruffino 585-279-8295,
RE/MAX Plus
Bought with:
Sharon M. Quataert, 10491204899
Sharon Quataert Realty
Source: NYSAMLSs,MLS#: R1583136 Originating MLS: Rochester
Originating MLS: Rochester
Facts & features
Interior
Bedrooms & bathrooms
- Bedrooms: 3
- Bathrooms: 1
- Full bathrooms: 1
Heating
- Gas, Forced Air
Appliances
- Included: Dishwasher, Electric Oven, Electric Range, Gas Water Heater, Microwave, Refrigerator
- Laundry: In Basement
Features
- Separate/Formal Living Room, Solid Surface Counters
- Flooring: Laminate, Luxury Vinyl, Varies
- Basement: Full
- Has fireplace: No
Interior area
- Total structure area: 1,288
- Total interior livable area: 1,288 sqft
Property
Parking
- Parking features: No Garage
Features
- Patio & porch: Enclosed, Porch
- Exterior features: Blacktop Driveway
Lot
- Size: 5,741 sqft
- Dimensions: 41 x 140
- Features: Near Public Transit, Rectangular, Rectangular Lot, Residential Lot
Details
- Parcel number: 26140010780000030810000000
- Special conditions: Standard
Construction
Type & style
- Home type: SingleFamily
- Architectural style: Historic/Antique
- Property subtype: Single Family Residence
Materials
- Aluminum Siding, Copper Plumbing
- Foundation: Block
- Roof: Asphalt
Condition
- Resale
- Year built: 1920
Utilities & green energy
- Electric: Circuit Breakers
- Sewer: Connected
- Water: Connected, Public
- Utilities for property: Cable Available, Sewer Connected, Water Connected
Community & neighborhood
Location
- Region: Rochester
- Subdivision: John Mayer Of T L 26
Other
Other facts
- Listing terms: Cash,Conventional,FHA,VA Loan
Price history
| Date | Event | Price |
|---|---|---|
| 2/28/2025 | Sold | $243,000+21.6%$189/sqft |
Source: | ||
| 1/16/2025 | Pending sale | $199,900$155/sqft |
Source: | ||
| 1/9/2025 | Listed for sale | $199,900+110.4%$155/sqft |
Source: | ||
| 8/5/2024 | Sold | $95,000$74/sqft |
Source: Public Record Report a problem | ||
Public tax history
| Year | Property taxes | Tax assessment |
|---|---|---|
| 2024 | -- | $118,700 +82.6% |
| 2023 | -- | $65,000 |
| 2022 | -- | $65,000 |
Find assessor info on the county website
Neighborhood: North Winton Village
Nearby schools
GreatSchools rating
- 3/10School 28 Henry HudsonGrades: K-8Distance: 0.2 mi
- 2/10East High SchoolGrades: 9-12Distance: 0.3 mi
- 4/10East Lower SchoolGrades: 6-8Distance: 0.3 mi
Schools provided by the listing agent
- District: Rochester
Source: NYSAMLSs. This data may not be complete. We recommend contacting the local school district to confirm school assignments for this home.

