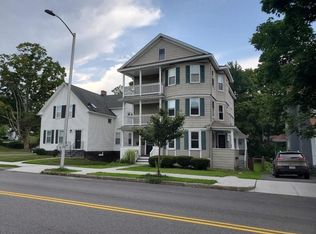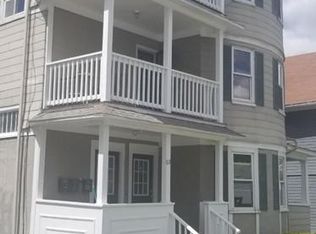Location, location, location! This MONEY MAKING multi-family is on beautiful June St with sidewalks and access to area amenities. Hard to find 3-car garage and fenced yard with ample parking. Exterior is wood/stucco with porches on every floor (recently painted), most windows are double pane/vinyl clad, and recently painted front interior stairway. Separate heat, hot water and electric panels for each unit. Beautiful maple hardwood floors in each unit with some built ins, French doors, and separate laundry rooms. Spacious units, with living rooms, dining rooms, kitchens and pantries in each. Third floor has upgraded kitchen and second floor has 1.5 baths. First and third floor have recently painted interior units. SCHEDULE A TIME to see it during the open houses (BY APPOINTMENT ONLY). Offers due Tuesday 6/23/2020.
This property is off market, which means it's not currently listed for sale or rent on Zillow. This may be different from what's available on other websites or public sources.

